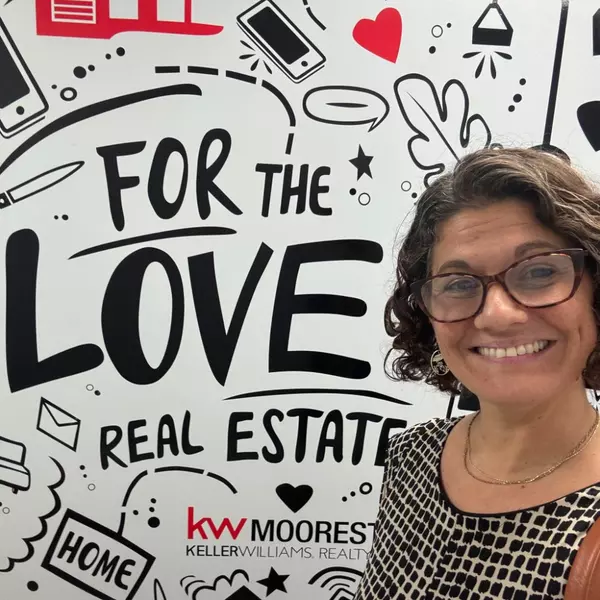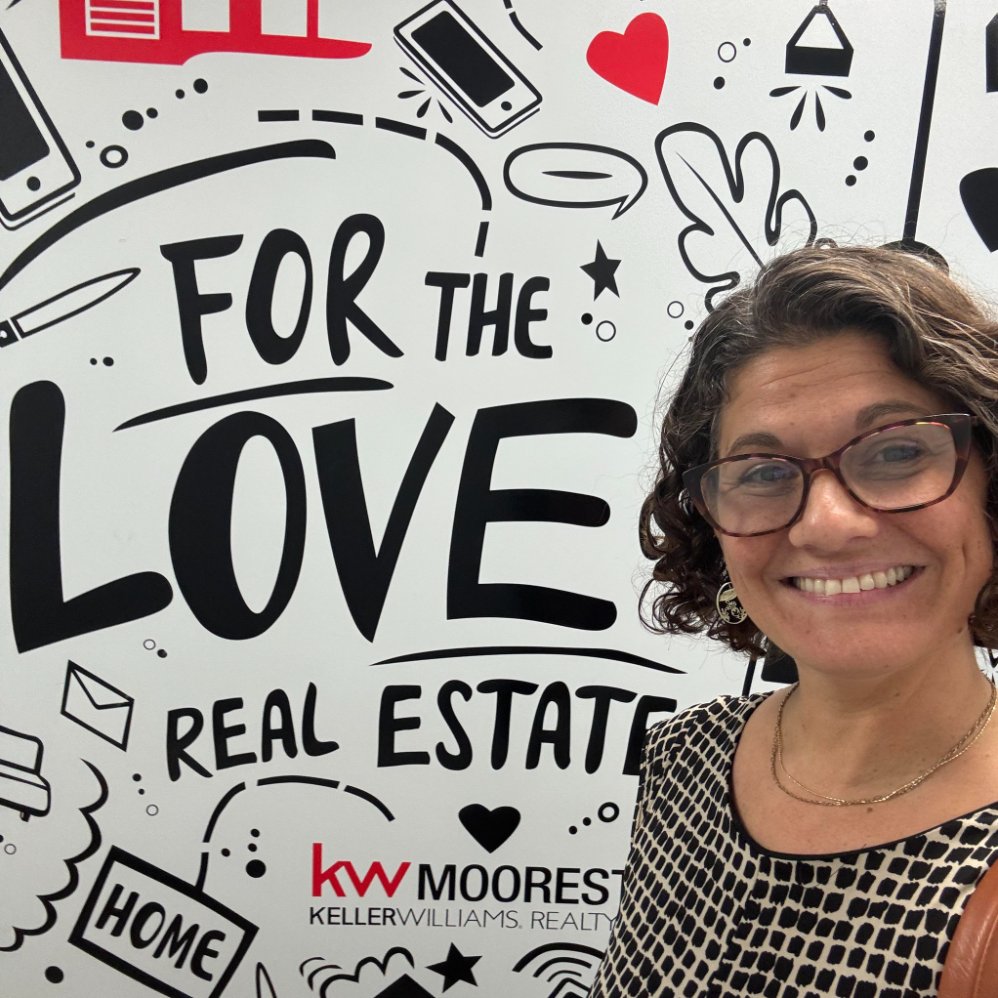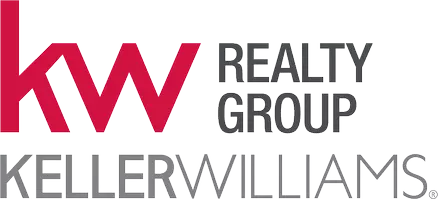Bought with Katie T Kyle • Elfant Wissahickon Realtors
$1,050,000
$1,090,000
3.7%For more information regarding the value of a property, please contact us for a free consultation.
630 CARPENTER ST Philadelphia, PA 19147
3 Beds
4 Baths
3,150 SqFt
Key Details
Sold Price $1,050,000
Property Type Townhouse
Sub Type Interior Row/Townhouse
Listing Status Sold
Purchase Type For Sale
Square Footage 3,150 sqft
Price per Sqft $333
Subdivision Bella Vista
MLS Listing ID PAPH2457350
Sold Date 10/01/25
Style Straight Thru
Bedrooms 3
Full Baths 3
Half Baths 1
HOA Y/N N
Abv Grd Liv Area 3,150
Year Built 1915
Available Date 2025-04-07
Annual Tax Amount $5,031
Tax Year 2024
Lot Size 1,227 Sqft
Acres 0.03
Lot Dimensions 16.00 x 77.00
Property Sub-Type Interior Row/Townhouse
Source BRIGHT
Property Description
An unbelievable Designer home located in the heart of Bella Vista now available! This stunning 3 bedroom (plus den), 3.5 bathroom home was completely renovated and rebuilt with modern amenities that beautifully compliment the home's original charm. When you walk in the front door you're greeted by your wide open living room with warm and stylish 8" wide, white oak, hardwood floors throughout the space and a white hand-thrown porcelain tile fireplace welcoming you in. The first floor also features the entrance to the finished basement, a powder room, and large eat-in kitchen. With custom millwork, GE Stainless Steel appliances, a modern white backsplash, quartz countertops, and a large island with waterfall edges, this kitchen is just one of the many stunning features of the home. The gorgeous home-chef's haven is outlined by a picture perfect window out to the garden where there are custom planters and perennials ready to bloom in the garden beds. The large wall of windows facing the garden allows for an abundance of desirable Southern exposure and natural light.
Head up the stairs along your black and white staircase and follow the exposed brick wall into a flex space that you can use as an upstairs living room, office, den, or add a wall and make it your 4th bedroom. The conveniently located SECOND FLOOR PRIMARY BEDROOM has a spa-like bath with a double vanity sink, a sculptural soaking tub, and roman floor faucet. The powder blue, tiled, walk-in shower has a bench, and there is a pocket door to the privacy commode. The bedroom itself is large with sizable windows capturing more of the home's amazing Southern exposure. On the third floor of the house are more massive bedrooms and one with an en suite bath. The hall bath features a tub/shower combination and a stylish neutrally patterned tile floor and white subway surround. The middle laundry room is a convenient dream with plenty of counter and cabinet space for all of your folding and storage needs. The rear bedroom features a modern black and white ensuite bath.
Head up to the roof deck where you have panoramic views of the city. This is the largest roof deck in the area. You have unobstructed views for days! The home also includes a 2 zoned Nest Thermostat and all new mechanicals, plumbing, electrical, and insulation to reduce your energy costs and noise. This home still has a few years left of tax abatement. You don't want to miss out. Come tour this home today!
Location
State PA
County Philadelphia
Area 19147 (19147)
Zoning RSA5
Rooms
Basement Fully Finished
Main Level Bedrooms 3
Interior
Hot Water Natural Gas
Heating Hot Water
Cooling Central A/C
Fireplaces Number 1
Fireplace Y
Heat Source Natural Gas
Laundry Has Laundry
Exterior
Water Access N
Accessibility None
Garage N
Building
Story 3
Foundation Other
Sewer Public Sewer
Water Public
Architectural Style Straight Thru
Level or Stories 3
Additional Building Above Grade, Below Grade
New Construction N
Schools
School District The School District Of Philadelphia
Others
Senior Community No
Tax ID 021083400
Ownership Fee Simple
SqFt Source 3150
Special Listing Condition Standard
Read Less
Want to know what your home might be worth? Contact us for a FREE valuation!

Our team is ready to help you sell your home for the highest possible price ASAP

GET MORE INFORMATION

Realtor | Licensed in NJ & PA | License ID: 0569187 NJ | 300377 PA
+1(856) 577-6991 | andrearonca@kw.com





