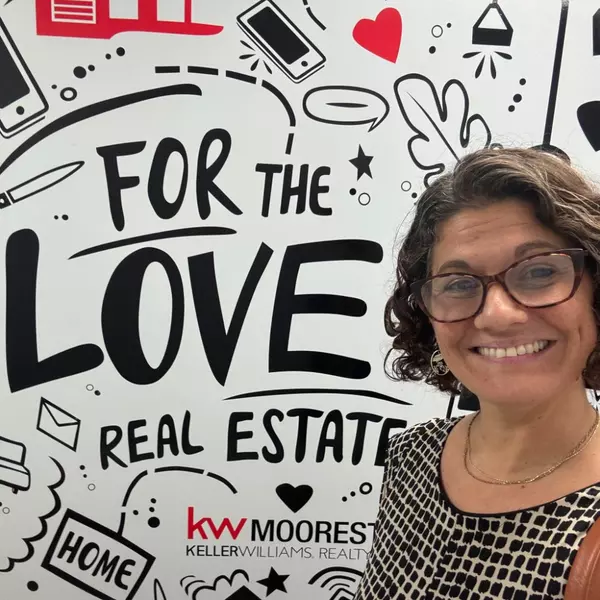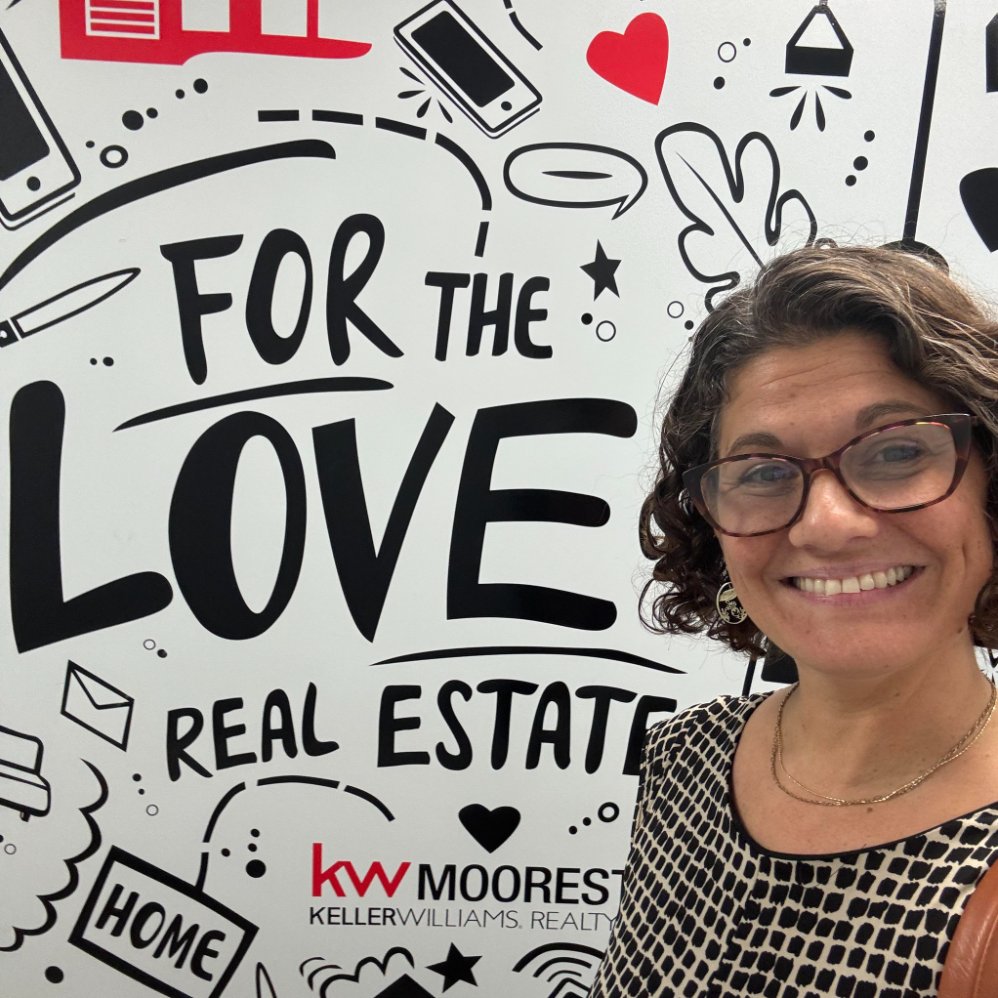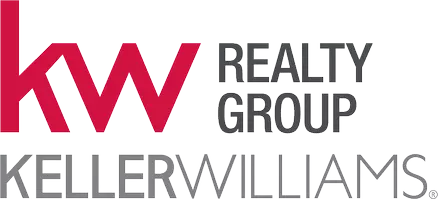Bought with Cathi Noll • Fish Real Estate, Inc.
$339,900
$339,900
For more information regarding the value of a property, please contact us for a free consultation.
120 HEARTWOOD ST Bellefonte, PA 16823
4 Beds
2 Baths
1,661 SqFt
Key Details
Sold Price $339,900
Property Type Single Family Home
Sub Type Detached
Listing Status Sold
Purchase Type For Sale
Square Footage 1,661 sqft
Price per Sqft $204
Subdivision Smoke Rise
MLS Listing ID PACE2515686
Sold Date 09/23/25
Style Ranch/Rambler
Bedrooms 4
Full Baths 1
Half Baths 1
HOA Y/N N
Abv Grd Liv Area 1,661
Year Built 1971
Available Date 2025-08-01
Annual Tax Amount $3,078
Tax Year 2024
Lot Size 0.510 Acres
Acres 0.51
Property Sub-Type Detached
Source BRIGHT
Property Description
Visit this sprawling ranch home which has been lovingly maintained, sitting on half an acre of level land with gorgeous views from the rear covered deck. This small neighborhood on the edge of Bellefonte is less than 5 miles to grocery stores, schools, and I99 for a quick commute in all directions. The cozy, covered front porch is welcoming and accented by mature landscaping for great curb appeal. You enter into a large living room with bay window with adjacent formal dining room that brings a warm welcome to guests. Next is the kitchen with modern refaced cabinetry, long countertop space, ample storage, and newer appliances ready for home cooked meals. If you want too cook and entertain there is a sunken family room open to the kitchen that can be used and has brand new carpeting. Also this area has patio doors that connect to large sprawling covered decks. These two deck areas are perfect for hosting large gatherings comfortably which is hard to find! Back inside you'll find the primary bedroom with attached half bath, 3 additional bedrooms and a full bathroom with walk in shower. The 4th bedroom is currently set up as a laundry room to allow for one floor living, but it could be easily be converted back. If you need to expand or want more storage this home has it. Starting with the large unfinished basement with a walkout door and ramp to the back yard; it would be easy to convert this space to finished, build a workshop or roll items inside for storage. Next there is a large shed/mini garage in the backyard along with open covered storage against the house. so you are not lacking for space. And finally there is a one car garage attached to the home for avoiding the winter snow. This home has it all - gorgeous views, room for entertaining, and lots of storage options all at an affordable price in a convenient location so schedule your tour today!
Location
State PA
County Centre
Area Walker Twp (16414)
Zoning RESIDENTIAL SUBURBAN
Rooms
Other Rooms Living Room, Dining Room, Primary Bedroom, Bedroom 2, Bedroom 3, Bedroom 4, Kitchen, Family Room, Basement, Primary Bathroom, Full Bath
Basement Full, Shelving, Unfinished, Walkout Stairs
Main Level Bedrooms 4
Interior
Interior Features Ceiling Fan(s), Combination Kitchen/Living, Dining Area, Entry Level Bedroom, Family Room Off Kitchen, Floor Plan - Traditional, Kitchen - Eat-In, Kitchen - Table Space, Primary Bath(s)
Hot Water Electric
Heating Baseboard - Electric
Cooling Window Unit(s)
Flooring Carpet, Vinyl
Fireplace N
Heat Source Electric
Laundry Main Floor
Exterior
Exterior Feature Deck(s), Porch(es), Roof
Parking Features Garage - Front Entry, Additional Storage Area
Garage Spaces 3.0
View Y/N N
Water Access N
View Mountain
Roof Type Metal
Street Surface Black Top
Accessibility None
Porch Deck(s), Porch(es), Roof
Road Frontage Boro/Township
Attached Garage 1
Total Parking Spaces 3
Garage Y
Private Pool N
Building
Lot Description Level, Rear Yard
Story 1
Foundation Block
Sewer Public Sewer
Water Public
Architectural Style Ranch/Rambler
Level or Stories 1
Additional Building Above Grade, Below Grade
New Construction N
Schools
Elementary Schools Marion-Walker
Middle Schools Bellefonte Area
High Schools Bellefonte Area
School District Bellefonte Area
Others
Pets Allowed N
Senior Community No
Tax ID 14-006A,034-,0000-
Ownership Fee Simple
SqFt Source 1661
Acceptable Financing Cash, Conventional, FHA, VA
Horse Property N
Listing Terms Cash, Conventional, FHA, VA
Financing Cash,Conventional,FHA,VA
Special Listing Condition Standard
Read Less
Want to know what your home might be worth? Contact us for a FREE valuation!

Our team is ready to help you sell your home for the highest possible price ASAP

GET MORE INFORMATION

Realtor | Licensed in NJ & PA | License ID: 0569187 NJ | 300377 PA
+1(856) 577-6991 | andrearonca@kw.com





