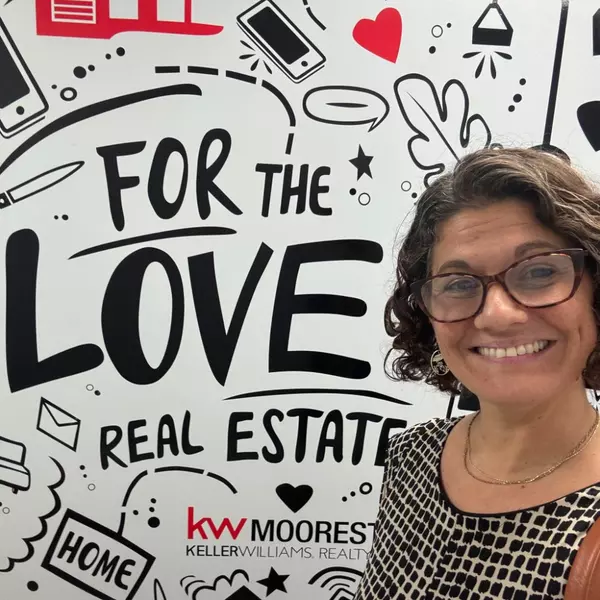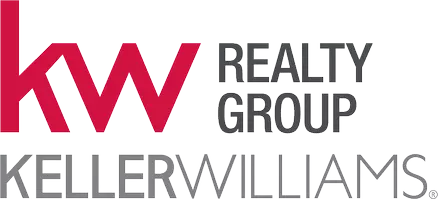Bought with Jenn Schneider • Neighborhood Assistance Corporation of America
$485,000
$475,000
2.1%For more information regarding the value of a property, please contact us for a free consultation.
3202 LANHAM DR Abingdon, MD 21009
3 Beds
4 Baths
7,710 SqFt
Key Details
Sold Price $485,000
Property Type Single Family Home
Sub Type Detached
Listing Status Sold
Purchase Type For Sale
Square Footage 7,710 sqft
Price per Sqft $62
Subdivision None Available
MLS Listing ID MDHR2045340
Sold Date 08/29/25
Style Colonial
Bedrooms 3
Full Baths 3
Half Baths 1
HOA Fees $40/mo
HOA Y/N Y
Abv Grd Liv Area 1,828
Year Built 2001
Annual Tax Amount $3,567
Tax Year 2024
Lot Size 7,710 Sqft
Acres 0.18
Property Sub-Type Detached
Source BRIGHT
Property Description
Welcome to your stunning detached home in the highly sought-after Constant Friendship community! This spacious, well-maintained home features three finished levels with 3 bedrooms, 3 full bathrooms, and a half bath. Enjoy an open-concept layout with hardwood floors and a fully updated eat-in kitchen boasting granite countertops, fingerprint-resistant stainless-steel appliances, a large pantry, and a quartz top island, soft-close drawers, and stylish lighting—seamlessly connecting to the spacious family room for easy entertaining. The primary suite includes a walk-in closet and private en-suite bath, while all bathrooms have been tastefully updated with new vanities, sinks, toilets, and flooring. The fully finished lower level offers a walk-out, full bath, laundry room, and wet bar—ideal for entertaining, a second office, or an in-law suite. Outside, enjoy a large, fenced yard with a deck and gazebo, perfect for relaxing or hosting gatherings. An attached one-car garage with suspended storage and an HOA-approved shed provide additional convenience. Recent updates include a new roof, HVAC system, garage door, ceiling fans, washer/dryer, storage shed (2022); plumbing upgrades, lower-level bathroom improvements, garbage disposal, Ring security system (2023); new hardwood floors, updated kitchen and baths, and tree maintenance (2024); and a new storm door and mailbox (2025). Conveniently located near shopping, dining, and major routes like I-95, MD-152, and MD-24, this beautifully updated home is move-in ready and perfect for families and professionals alike—schedule your private tour today!
Location
State MD
County Harford
Zoning R3
Direction East
Rooms
Basement Walkout Level, Fully Finished
Interior
Interior Features Attic, Chair Railings, Family Room Off Kitchen, Kitchen - Island, Pantry, Walk-in Closet(s), Wood Floors
Hot Water 60+ Gallon Tank
Heating Forced Air
Cooling Central A/C
Equipment Dryer - Electric, ENERGY STAR Clothes Washer, ENERGY STAR Dishwasher, ENERGY STAR Refrigerator, Exhaust Fan, Icemaker, Microwave, Oven/Range - Electric, Stainless Steel Appliances, Washer - Front Loading
Fireplace N
Window Features Double Hung,Double Pane,Energy Efficient
Appliance Dryer - Electric, ENERGY STAR Clothes Washer, ENERGY STAR Dishwasher, ENERGY STAR Refrigerator, Exhaust Fan, Icemaker, Microwave, Oven/Range - Electric, Stainless Steel Appliances, Washer - Front Loading
Heat Source Natural Gas
Exterior
Exterior Feature Deck(s)
Parking Features Garage Door Opener
Garage Spaces 1.0
Fence Wood
Amenities Available None
Water Access N
Roof Type Composite
Accessibility >84\" Garage Door
Porch Deck(s)
Road Frontage HOA
Attached Garage 1
Total Parking Spaces 1
Garage Y
Building
Story 2
Foundation Concrete Perimeter
Sewer Public Sewer
Water Public
Architectural Style Colonial
Level or Stories 2
Additional Building Above Grade, Below Grade
New Construction N
Schools
School District Harford County Public Schools
Others
Pets Allowed Y
Senior Community No
Tax ID 1301269682
Ownership Fee Simple
SqFt Source Assessor
Acceptable Financing Cash, Conventional, FHA, VA
Horse Property N
Listing Terms Cash, Conventional, FHA, VA
Financing Cash,Conventional,FHA,VA
Special Listing Condition Standard
Pets Allowed No Pet Restrictions
Read Less
Want to know what your home might be worth? Contact us for a FREE valuation!

Our team is ready to help you sell your home for the highest possible price ASAP

GET MORE INFORMATION
Realtor | Licensed in NJ & PA | License ID: 0569187 NJ | 300377 PA
+1(856) 577-6991 | andrearonca@kw.com





