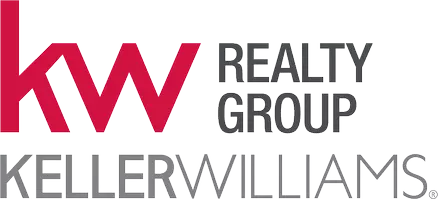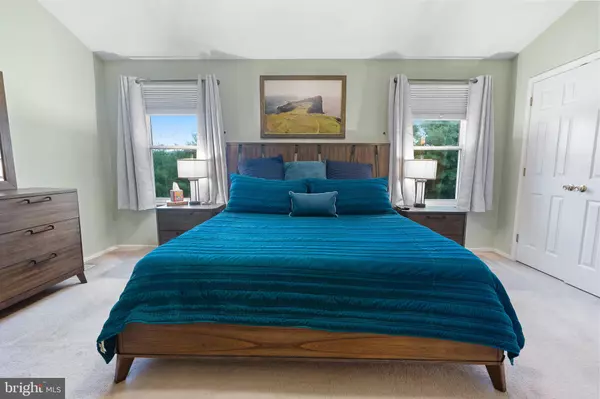Bought with NON MEMBER • Non Subscribing Office
$360,000
$365,000
1.4%For more information regarding the value of a property, please contact us for a free consultation.
8067 HERITAGE DR Alburtis, PA 18011
3 Beds
3 Baths
2,162 SqFt
Key Details
Sold Price $360,000
Property Type Townhouse
Sub Type Interior Row/Townhouse
Listing Status Sold
Purchase Type For Sale
Square Footage 2,162 sqft
Price per Sqft $166
Subdivision Heritage Heights
MLS Listing ID PALH2012536
Sold Date 08/11/25
Style Colonial,Contemporary
Bedrooms 3
Full Baths 2
Half Baths 1
HOA Y/N N
Abv Grd Liv Area 1,662
Year Built 2002
Available Date 2025-07-12
Annual Tax Amount $4,417
Tax Year 2024
Lot Size 3,240 Sqft
Acres 0.07
Lot Dimensions 20.00 x 162.00
Property Sub-Type Interior Row/Townhouse
Source BRIGHT
Property Description
Welcome to 8067 Heritage Dr—an immaculate, move-in-ready townhouse in the highly sought after East Penn School District. With 3 bedrooms, 2.5 baths, and over 2,100 sq ft of finished space, this home delivers comfort, convenience, and modern upgrades in a low-maintenance community. The main level features an open layout with a bright living room, dining area, and a spacious kitchen with stainless steel appliances, new sink, and a new sliding glass door leading to a private resurfaced deck—enclosed with privacy walls for peaceful outdoor living. Upstairs, retreat to a luxury primary suite with soaring vaulted ceilings, a walk-in closet, and a fully renovated ensuite bath. Two additional bedrooms and a full bath complete the upper level. The finished basement offers bonus living space with a large family room, custom wet bar, and built-in refrigerator/freezer space—ideal for entertaining or relaxing. Additional features include new carpet throughout, new hot water heater, whole-home water softener, and a radon mitigation system. With a 1-car garage, driveway, and extra off-street parking, this home checks every box. Showings begin July 12 with a public open house—don't miss this exceptional opportunity!
Location
State PA
County Lehigh
Area Lower Macungie Twp (12311)
Zoning U
Rooms
Other Rooms Living Room, Dining Room, Primary Bedroom, Bedroom 2, Bedroom 3, Kitchen, Family Room, Recreation Room, Bathroom 1, Bathroom 2, Half Bath
Basement Fully Finished
Interior
Interior Features Bar, Carpet, Ceiling Fan(s), Combination Kitchen/Dining, Dining Area, Flat
Hot Water Natural Gas
Heating Forced Air
Cooling Central A/C
Flooring Partially Carpeted, Laminated
Equipment Dishwasher, Dryer - Electric, Refrigerator, Stove, Washer, Water Heater, Water Conditioner - Owned
Fireplace N
Appliance Dishwasher, Dryer - Electric, Refrigerator, Stove, Washer, Water Heater, Water Conditioner - Owned
Heat Source Natural Gas
Exterior
Exterior Feature Deck(s), Enclosed
Parking Features Garage - Front Entry, Built In, Garage Door Opener
Garage Spaces 3.0
Fence Fully
Water Access N
View Panoramic
Roof Type Asbestos Shingle
Accessibility None
Porch Deck(s), Enclosed
Attached Garage 1
Total Parking Spaces 3
Garage Y
Building
Story 2
Foundation Concrete Perimeter
Sewer Public Sewer
Water Public
Architectural Style Colonial, Contemporary
Level or Stories 2
Additional Building Above Grade, Below Grade
New Construction N
Schools
Elementary Schools Alburtis
Middle Schools Lower Macungie
High Schools Emmaus
School District East Penn
Others
HOA Fee Include None
Senior Community No
Tax ID 546434952817-00001
Ownership Fee Simple
SqFt Source Assessor
Acceptable Financing Cash, Conventional, FHA, VA
Listing Terms Cash, Conventional, FHA, VA
Financing Cash,Conventional,FHA,VA
Special Listing Condition Standard
Read Less
Want to know what your home might be worth? Contact us for a FREE valuation!

Our team is ready to help you sell your home for the highest possible price ASAP

GET MORE INFORMATION
Realtor | Licensed in NJ & PA | License ID: 0569187 NJ | 300377 PA
+1(856) 577-6991 | andrearonca@kw.com





