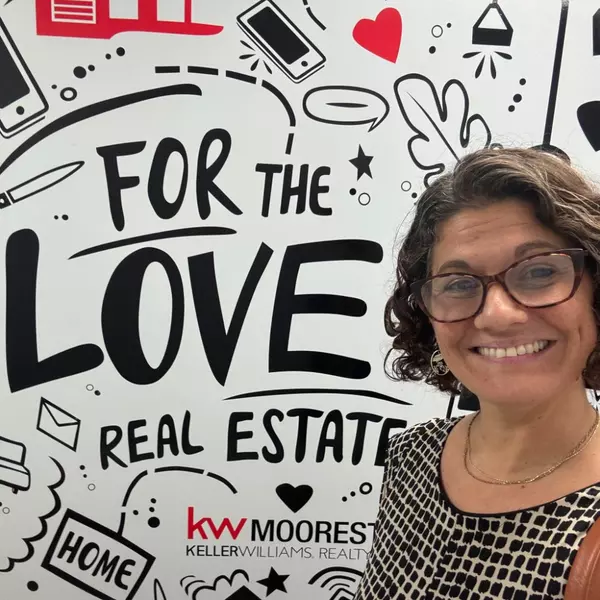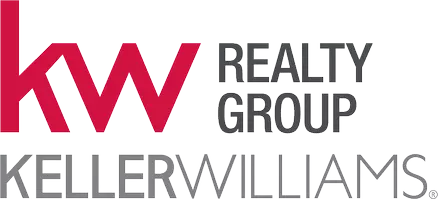Bought with Jahmari Albert Phillip Cooper III • Keller Williams Capital Properties
$265,000
$265,000
For more information regarding the value of a property, please contact us for a free consultation.
2802 LINWOOD AVE Baltimore, MD 21234
4 Beds
2 Baths
2,428 SqFt
Key Details
Sold Price $265,000
Property Type Single Family Home
Sub Type Detached
Listing Status Sold
Purchase Type For Sale
Square Footage 2,428 sqft
Price per Sqft $109
Subdivision Lavender Hill
MLS Listing ID MDBC2008132
Sold Date 04/26/22
Style Bungalow,Colonial
Bedrooms 4
Full Baths 2
HOA Y/N N
Abv Grd Liv Area 1,588
Year Built 1938
Available Date 2021-08-20
Annual Tax Amount $3,864
Tax Year 2022
Lot Size 0.258 Acres
Acres 0.26
Lot Dimensions 1.00 x
Property Sub-Type Detached
Source BRIGHT
Property Description
***BUYERS' FINANCING FELL THROUGH RIGHT BEFORE SETTLEMENT DUE RO A JOB/INCOME CHANGE. HOME APPRAISED AT 278K! MOVE IN WITH EQUITY & ADD MORE ONCE YOU DO SOME UPDATING & MINOR REPAIRS. WILL NOT PASS FHA SO PLEASE DONT SHOW UNLESS YOUR BUYER IS ABLE TO DO FHA REPAIRS THEMSELVES BEFORE SETTLEMENT!
Possibilities are endless in this charming bungalow in the community of Lavender Hill! House does need some minor repairs and updating , but with a little work, you can build a lot of equity! Enter by way of the front porch and experience a spacious living and dining room combination featuring hardwood floors, crown molding, and custom blinds. Let the kitchen become your dream space that is highlighted by a decorative backsplash, display cabinetry, and stainless steel appliances. The fully finished lower level provides an ideal setting for entertaining offering a wet bar, french doors, recessed lighting, a rough-in for a bath, and access to the fenced yard. Design your perfect layout in the upper-level private bedroom, bath, and loft that could be converted into a primary bedroom suite or additional living space. Major commuter routes include I-695, I-95, and I-83.
Location
State MD
County Baltimore
Zoning RESIDENTIAL
Rooms
Other Rooms Living Room, Dining Room, Primary Bedroom, Bedroom 2, Bedroom 3, Bedroom 4, Kitchen, Family Room, Laundry, Loft, Storage Room, Bonus Room
Basement Fully Finished, Connecting Stairway, Full, Interior Access, Outside Entrance, Rough Bath Plumb, Heated, Improved, Rear Entrance, Walkout Level, Windows
Main Level Bedrooms 2
Interior
Interior Features Attic, Carpet, Ceiling Fan(s), Crown Moldings, Entry Level Bedroom, Floor Plan - Traditional, Kitchen - Eat-In, Kitchen - Table Space, Recessed Lighting, Wood Floors
Hot Water Natural Gas
Heating Forced Air
Cooling Central A/C
Flooring Ceramic Tile, Hardwood, Carpet
Equipment Dishwasher, Dryer, Freezer, Icemaker, Oven - Double, Oven - Self Cleaning, Oven - Single, Oven - Wall, Oven/Range - Gas, Refrigerator, Stainless Steel Appliances, Washer, Water Dispenser, Water Heater, Built-In Microwave, Disposal, Stove
Fireplace N
Window Features Casement,Double Pane,Screens,Vinyl Clad
Appliance Dishwasher, Dryer, Freezer, Icemaker, Oven - Double, Oven - Self Cleaning, Oven - Single, Oven - Wall, Oven/Range - Gas, Refrigerator, Stainless Steel Appliances, Washer, Water Dispenser, Water Heater, Built-In Microwave, Disposal, Stove
Heat Source Natural Gas
Laundry Lower Floor
Exterior
Exterior Feature Porch(es)
Parking Features Garage - Front Entry, Oversized
Garage Spaces 4.0
Fence Rear
Water Access N
View Garden/Lawn
Roof Type Unknown
Accessibility Other
Porch Porch(es)
Total Parking Spaces 4
Garage Y
Building
Lot Description Landscaping
Story 3
Sewer Public Sewer
Water Public
Architectural Style Bungalow, Colonial
Level or Stories 3
Additional Building Above Grade, Below Grade
Structure Type Dry Wall
New Construction N
Schools
Elementary Schools Villa Cresta
Middle Schools Parkville Middle & Center Of Technology
High Schools Parkville High & Center For Math/Science
School District Baltimore County Public Schools
Others
Senior Community No
Tax ID 04090919712450
Ownership Fee Simple
SqFt Source Assessor
Security Features Main Entrance Lock,Smoke Detector
Acceptable Financing Cash, Conventional, FHA 203(k)
Listing Terms Cash, Conventional, FHA 203(k)
Financing Cash,Conventional,FHA 203(k)
Special Listing Condition Standard
Read Less
Want to know what your home might be worth? Contact us for a FREE valuation!

Our team is ready to help you sell your home for the highest possible price ASAP

GET MORE INFORMATION
Realtor | Licensed in NJ & PA | License ID: 0569187 NJ | 300377 PA
+1(856) 577-6991 | andrearonca@kw.com





