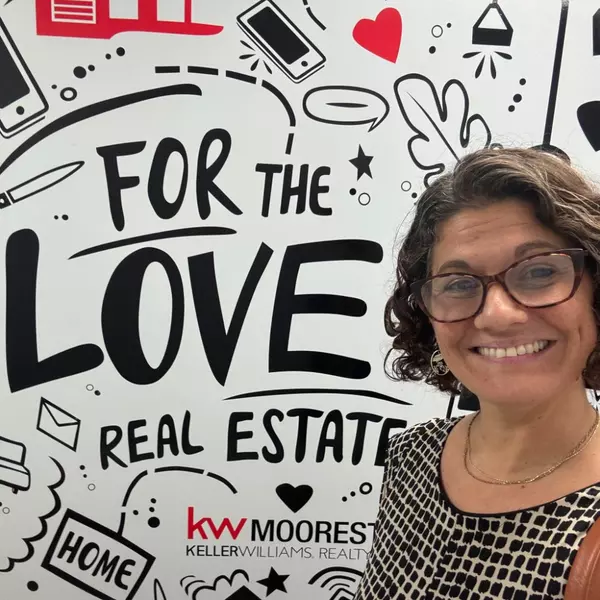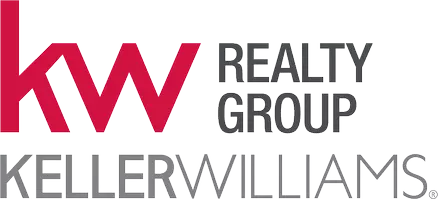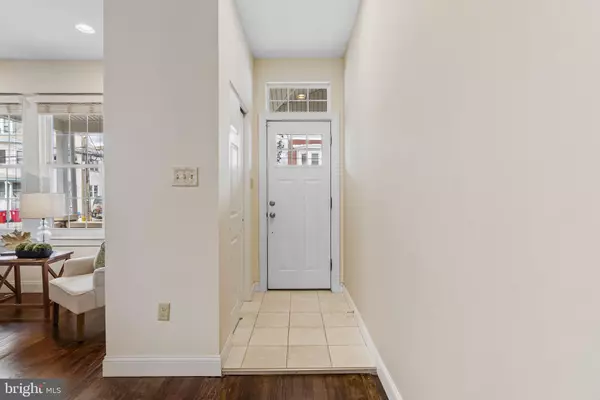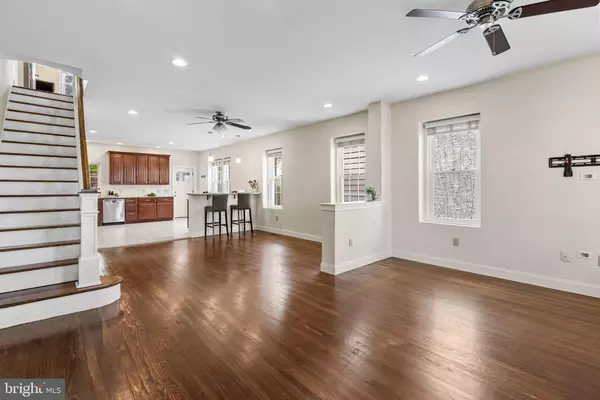
336 PROSPECT AVE Bridgeport, PA 19405
4 Beds
2 Baths
2,214 SqFt
UPDATED:
Key Details
Property Type Single Family Home, Townhouse
Sub Type Twin/Semi-Detached
Listing Status Active
Purchase Type For Sale
Square Footage 2,214 sqft
Price per Sqft $185
Subdivision None Available
MLS Listing ID PAMC2160426
Style Colonial
Bedrooms 4
Full Baths 2
HOA Y/N N
Abv Grd Liv Area 2,214
Year Built 1900
Available Date 2025-11-07
Annual Tax Amount $4,613
Tax Year 2025
Lot Size 3,600 Sqft
Acres 0.08
Lot Dimensions 30.00 x 0.00
Property Sub-Type Twin/Semi-Detached
Source BRIGHT
Property Description
Step inside to an inviting open-concept main level featuring a foyer with ceramic tile flooring that is also in the kitchen...While the spacious living room and dining area boast original hardwood floors. Recessed lighting brightens the entire level, creating an ideal flow for everyday living and entertaining.
The eat-in kitchen is a showstopper with stainless steel appliances, cherry cabinetry, granite countertops, and a breakfast bar with pendant lighting for casual dining. Step through the kitchen's outside exit to a covered patio overlooking the fenced backyard—perfect for gatherings, outdoor dining, or pets to play.
Upstairs, the second level features an impressive main bedroom with an en suite bath and a beautifully tiled walk-in shower. A second bedroom on this level offers exceptional closet space. The third floor provides two additional spacious bedrooms, ideal for guests, a home office, or a hobby space.
The basement level includes laundry and convenient Bilco doors leading outside. Completing the home is the rare bonus of off-street parking for one car.
With newer windows, fresh paint throughout, and a move-in-ready condition, this home is a standout. Conveniently located near major routes, shopping, and restaurants—don't miss your opportunity to see this one. Schedule your showing today!
Location
State PA
County Montgomery
Area Bridgeport Boro (10602)
Zoning R2
Rooms
Other Rooms Living Room, Dining Room, Primary Bedroom, Bedroom 2, Bedroom 3, Kitchen, Bedroom 1, Bathroom 1, Bathroom 2
Basement Full, Unfinished
Interior
Interior Features Kitchen - Eat-In, Bathroom - Tub Shower, Bathroom - Walk-In Shower, Crown Moldings, Dining Area, Floor Plan - Open, Primary Bath(s), Recessed Lighting, Wood Floors
Hot Water Natural Gas
Heating Central
Cooling Central A/C
Flooring Wood
Inclusions Washer, Dryer, Refrigerator, Bar Stools
Equipment Dishwasher, Dryer - Gas, Microwave, Oven/Range - Gas, Refrigerator, Stainless Steel Appliances, Washer
Fireplace N
Window Features Double Hung
Appliance Dishwasher, Dryer - Gas, Microwave, Oven/Range - Gas, Refrigerator, Stainless Steel Appliances, Washer
Heat Source Natural Gas
Laundry Basement
Exterior
Exterior Feature Porch(es)
Garage Spaces 1.0
Fence Picket, Wood
Water Access N
Accessibility None
Porch Porch(es)
Total Parking Spaces 1
Garage N
Building
Story 3
Foundation Concrete Perimeter
Above Ground Finished SqFt 2214
Sewer Public Sewer
Water Public
Architectural Style Colonial
Level or Stories 3
Additional Building Above Grade, Below Grade
Structure Type 9'+ Ceilings
New Construction N
Schools
Middle Schools Upper Merion
High Schools Upper Merion
School District Upper Merion Area
Others
Senior Community No
Tax ID 02-00-04648-003
Ownership Fee Simple
SqFt Source 2214
Acceptable Financing Cash, Conventional, FHA, VA
Listing Terms Cash, Conventional, FHA, VA
Financing Cash,Conventional,FHA,VA
Special Listing Condition Standard

GET MORE INFORMATION

Realtor | Licensed in NJ & PA | License ID: 0569187 NJ | 300377 PA
+1(856) 577-6991 | andrearonca@kw.com





