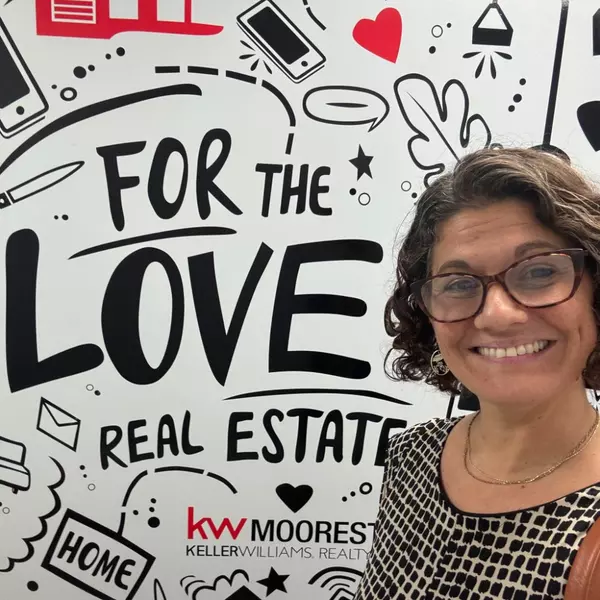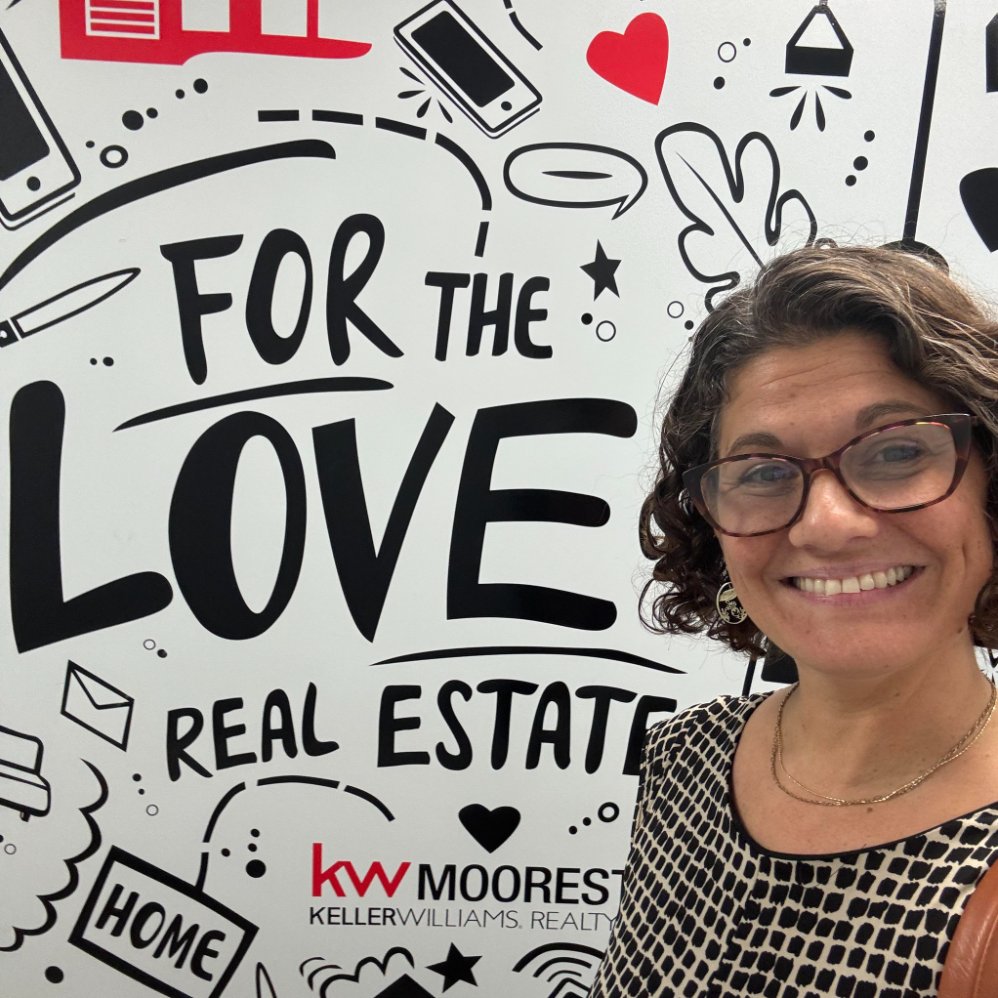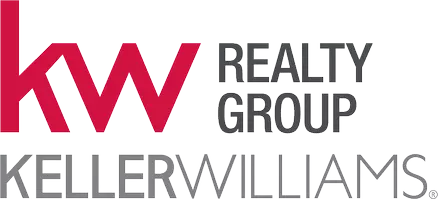
3272 EDGEMONT ST Philadelphia, PA 19134
3 Beds
2 Baths
1,306 SqFt
Open House
Sun Oct 05, 11:30am - 1:00pm
UPDATED:
Key Details
Property Type Townhouse
Sub Type End of Row/Townhouse
Listing Status Active
Purchase Type For Sale
Square Footage 1,306 sqft
Price per Sqft $214
Subdivision Port Richmond
MLS Listing ID PAPH2543168
Style Straight Thru
Bedrooms 3
Full Baths 2
HOA Y/N N
Abv Grd Liv Area 1,306
Year Built 1915
Annual Tax Amount $3,874
Tax Year 2025
Lot Size 945 Sqft
Acres 0.02
Lot Dimensions 16.00 x 60.00
Property Sub-Type End of Row/Townhouse
Source BRIGHT
Property Description
Location
State PA
County Philadelphia
Area 19134 (19134)
Zoning RSA5
Rooms
Basement Full
Interior
Interior Features Kitchen - Eat-In, Bathroom - Tub Shower, Ceiling Fan(s), Combination Dining/Living, Kitchen - Island
Hot Water Natural Gas
Heating Hot Water, Radiator
Cooling Window Unit(s)
Equipment Built-In Microwave, Dishwasher, Dryer, Oven/Range - Gas, Refrigerator, Stainless Steel Appliances, Washer
Fireplace N
Appliance Built-In Microwave, Dishwasher, Dryer, Oven/Range - Gas, Refrigerator, Stainless Steel Appliances, Washer
Heat Source Natural Gas
Laundry Basement, Has Laundry, Dryer In Unit, Washer In Unit
Exterior
Exterior Feature Deck(s)
Water Access N
Accessibility None
Porch Deck(s)
Garage N
Building
Story 2
Foundation Stone, Other
Sewer Public Sewer
Water Public
Architectural Style Straight Thru
Level or Stories 2
Additional Building Above Grade, Below Grade
New Construction N
Schools
School District The School District Of Philadelphia
Others
Senior Community No
Tax ID 451216900
Ownership Fee Simple
SqFt Source 1306
Special Listing Condition Standard

GET MORE INFORMATION

Realtor | Licensed in NJ & PA | License ID: 0569187 NJ | 300377 PA
+1(856) 577-6991 | andrearonca@kw.com





