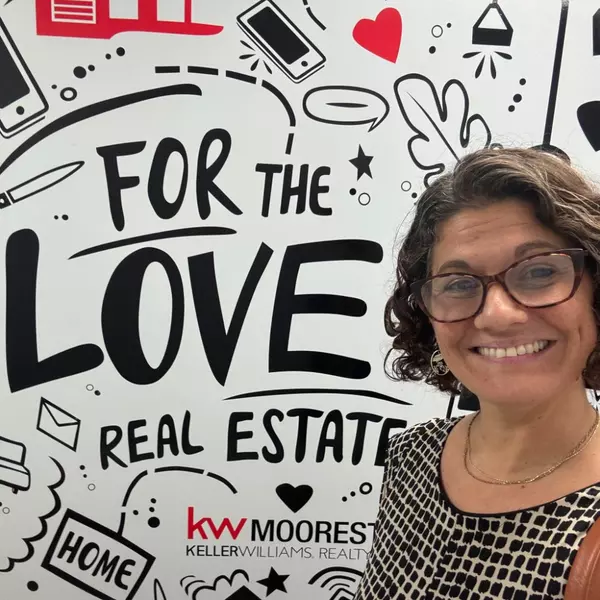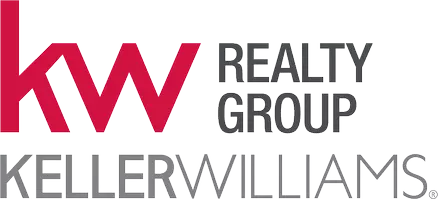
1815 ELSTON ST Philadelphia, PA 19126
3 Beds
2 Baths
1,072 SqFt
Open House
Sun Oct 05, 1:00pm - 3:00pm
UPDATED:
Key Details
Property Type Townhouse
Sub Type Interior Row/Townhouse
Listing Status Active
Purchase Type For Sale
Square Footage 1,072 sqft
Price per Sqft $326
Subdivision West Oak Lane
MLS Listing ID PAPH2543572
Style Other
Bedrooms 3
Full Baths 1
Half Baths 1
HOA Y/N N
Abv Grd Liv Area 1,072
Year Built 1925
Annual Tax Amount $3,622
Tax Year 2025
Lot Size 1,072 Sqft
Property Sub-Type Interior Row/Townhouse
Source BRIGHT
Property Description
Location
State PA
County Philadelphia
Area 19126 (19126)
Zoning RSA5
Rooms
Other Rooms Living Room, Dining Room, Bedroom 2, Bedroom 3, Kitchen, Bedroom 1, Bathroom 1, Half Bath
Basement Fully Finished
Interior
Interior Features Floor Plan - Open
Hot Water Electric
Heating Hot Water
Cooling Central A/C
Inclusions Includes appliances
Fireplace N
Heat Source Natural Gas
Laundry Basement, Has Laundry
Exterior
Water Access N
Accessibility None
Garage N
Building
Story 2
Foundation Other
Sewer Public Sewer
Water Public
Architectural Style Other
Level or Stories 2
Additional Building Above Grade, Below Grade
New Construction N
Schools
School District Philadelphia City
Others
Pets Allowed Y
Senior Community No
Tax ID 101333900
Ownership Fee Simple
SqFt Source 1072
Acceptable Financing Cash, Conventional, FHA
Listing Terms Cash, Conventional, FHA
Financing Cash,Conventional,FHA
Special Listing Condition Standard
Pets Allowed Dogs OK, Cats OK

GET MORE INFORMATION

Realtor | Licensed in NJ & PA | License ID: 0569187 NJ | 300377 PA
+1(856) 577-6991 | andrearonca@kw.com





