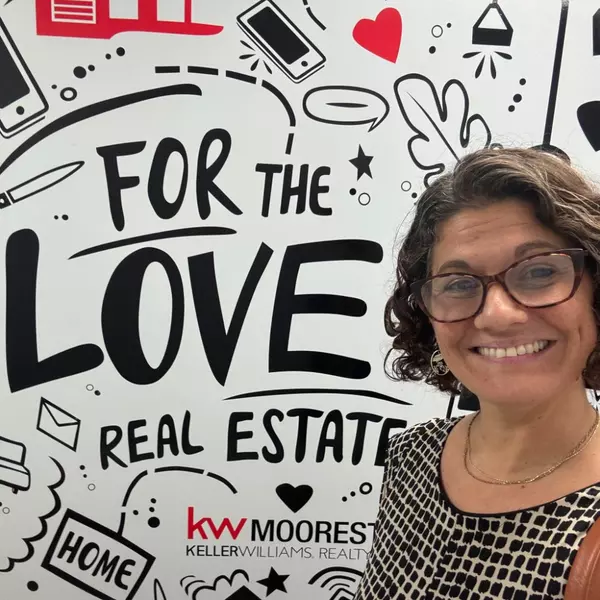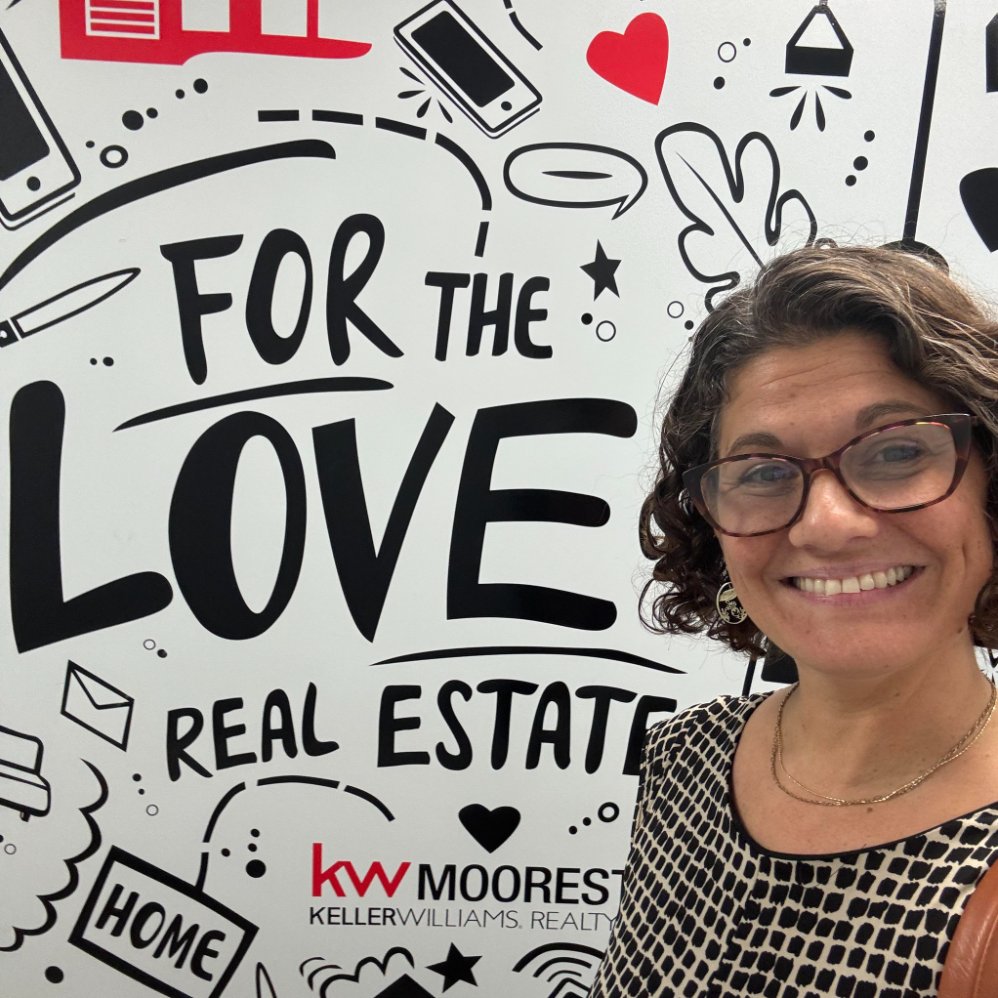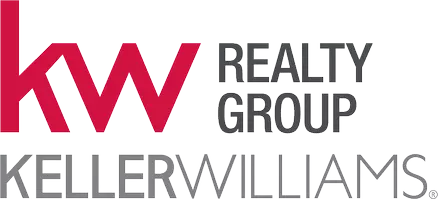
1326-42 SPRUCE ST #3004-02/G69 Philadelphia, PA 19107
2 Beds
2 Baths
1,631 SqFt
Open House
Fri Oct 03, 5:30pm - 7:30pm
Sat Oct 04, 12:00pm - 2:00pm
UPDATED:
Key Details
Property Type Condo
Sub Type Condo/Co-op
Listing Status Active
Purchase Type For Sale
Square Footage 1,631 sqft
Price per Sqft $766
Subdivision Washington Sq West
MLS Listing ID PAPH2540814
Style Contemporary
Bedrooms 2
Full Baths 2
Condo Fees $1,479/mo
HOA Y/N N
Abv Grd Liv Area 1,631
Year Built 1974
Annual Tax Amount $8,855
Tax Year 2025
Lot Dimensions 0.00 x 0.00
Property Sub-Type Condo/Co-op
Source BRIGHT
Property Description
Discover the perfect fusion of style, functionality, and breathtaking views in this remarkable penthouse residence at Center City One, nestled in the vibrant heart of Philadelphia. This luxurious penthouse on the 30th floor, completely remodeled in 2020, offers unobstructed vistas from every room, overlooking the Delaware River and extending south to the stadiums and South Philadelphia along Broad Street. Ideally located at 1326 Spruce Street, you are centered perfectly just blocks away from both Rittenhouse Square and Washington Square, directly off the Avenue of the Arts. Enjoy proximity to iconic venues such as the Kimmel Center and Dranoff's Arthaus building.
These elegant, expansive combined condominium units, 3004 and 3002, boast 1,631 square feet of top-floor living space, featuring 2 bedrooms (primary and guest), 2 full baths, a cozy den/media room equipped with a Murphy bed for extra accommodation, and a private office off the primary bedroom to create a productive work environment. Enjoy the convenience of a dedicated parking spot, G69, on the 1st floor of the garage for effortless access.
The 2020 remodel transformed this penthouse into a spectacular living and culinary space, featuring a custom gourmet kitchen with an extra-large island adorned with quartz and waterfall accents. Equipped with a Sub-Zero refrigerator, beverage refrigerator, custom pantry, and dual stacked washers and dryers, the design ensures convenience throughout. Hardwood floors and high-end wallpaper provide a neutral base to suit any style, with ample closets positioned in every room. Both private bathrooms are designed to offer a spa-like experience, ideal for relaxation.
Residents of Center City One enjoy exceptional amenities, including a 24-hour dedicated concierge, a security system, and convenient elevator access. The in-building garage with your parking spot G69 on the 1st floor ensures easy access to major highways like I-76 and I-95, as well as shore points and the turnpike to NYC and beyond.
This capacious condominium presents the perfect urban dwelling for those who relish Philadelphia's vibrant cultural scene, with the convenience of walking distance to top-rated restaurants, performances at the Academy of Music, and leisurely strolls through Rittenhouse and Washington Square parks.
Offering more than just a luxurious home, this residence provides an enriched lifestyle with seamless access to the city's cultural and culinary highlights.
Location
State PA
County Philadelphia
Area 19107 (19107)
Zoning RMX3
Rooms
Main Level Bedrooms 2
Interior
Interior Features Breakfast Area, Family Room Off Kitchen, Kitchen - Island, Primary Bath(s), Walk-in Closet(s), Wood Floors
Hot Water Natural Gas
Heating Forced Air
Cooling Central A/C
Flooring Solid Hardwood
Inclusions Refrigerator, Washer, Dryer
Equipment Dishwasher, Dryer, Refrigerator, Washer
Fireplace N
Appliance Dishwasher, Dryer, Refrigerator, Washer
Heat Source Natural Gas
Exterior
Parking Features Covered Parking, Garage Door Opener
Garage Spaces 1.0
Utilities Available Cable TV Available, Electric Available, Natural Gas Available, Sewer Available, Water Available
Amenities Available Elevator, Security
Water Access N
View City, River
Accessibility None
Total Parking Spaces 1
Garage Y
Building
Story 1
Unit Features Hi-Rise 9+ Floors
Sewer Public Sewer
Water Public
Architectural Style Contemporary
Level or Stories 1
Additional Building Above Grade, Below Grade
New Construction N
Schools
School District Philadelphia City
Others
Pets Allowed Y
HOA Fee Include All Ground Fee,Common Area Maintenance
Senior Community No
Tax ID 888050255 AND 888050229 AND 888050466
Ownership Condominium
SqFt Source 1631
Security Features 24 hour security,Desk in Lobby,Doorman
Horse Property N
Special Listing Condition Standard
Pets Allowed Cats OK, Dogs OK
Virtual Tour https://my.matterport.com/show/?m=3wEByRQFSPh&brand=0&mls=1&

GET MORE INFORMATION

Realtor | Licensed in NJ & PA | License ID: 0569187 NJ | 300377 PA
+1(856) 577-6991 | andrearonca@kw.com





