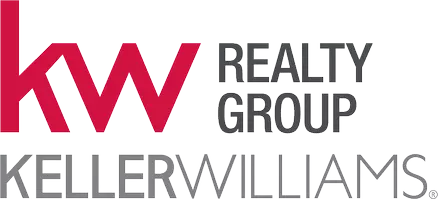
1141 KINGSWAY RD Afton, VA 22920
7 Beds
7 Baths
7,116 SqFt
UPDATED:
Key Details
Property Type Single Family Home
Sub Type Detached
Listing Status Active
Purchase Type For Sale
Square Footage 7,116 sqft
Price per Sqft $323
Subdivision Wavertree Hall Farm
MLS Listing ID 669069
Style Other
Bedrooms 7
Full Baths 6
Half Baths 1
HOA Y/N N
Abv Grd Liv Area 4,896
Year Built 1985
Annual Tax Amount $18,782
Tax Year 2025
Lot Size 7.080 Acres
Acres 7.08
Property Sub-Type Detached
Source CAAR
Property Description
Location
State VA
County Albemarle
Zoning R-1
Rooms
Other Rooms Living Room, Dining Room, Kitchen, Family Room, Foyer, Exercise Room, Laundry, Office, Full Bath, Half Bath, Additional Bedroom
Basement Fully Finished, Full, Heated, Interior Access, Outside Entrance, Walkout Level, Windows
Main Level Bedrooms 1
Interior
Interior Features Entry Level Bedroom, Primary Bath(s)
Heating Central, Heat Pump(s)
Cooling Central A/C, Heat Pump(s)
Flooring Tile/Brick, Carpet, Hardwood
Fireplaces Number 3
Fireplaces Type Gas/Propane
Inclusions All kitchen appliances plus three (3) additional refrigerators, two (2) sets washer and dryer, existing gym equipment, pool equipment, tractor and mower, and all flat screen televisions.
Fireplace Y
Exterior
Fence Board, Electric
View Garden/Lawn
Accessibility None
Garage N
Building
Lot Description Landscaping, Private
Story 2
Foundation Slab, Crawl Space
Sewer Septic Exists
Water Well
Architectural Style Other
Level or Stories 2
Additional Building Above Grade, Below Grade
New Construction N
Schools
Elementary Schools Brownsville
Middle Schools Henley
High Schools Western Albemarle
School District Albemarle County Public Schools
Others
Ownership Other
SqFt Source 7116
Special Listing Condition Standard

GET MORE INFORMATION

Realtor | Licensed in NJ & PA | License ID: 0569187 NJ | 300377 PA
+1(856) 577-6991 | andrearonca@kw.com





