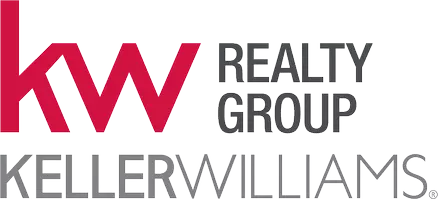
2146 N FRONT ST Philadelphia, PA 19122
1,260 Sqft Lot
UPDATED:
Key Details
Property Type Multi-Family, Townhouse
Sub Type Interior Row/Townhouse
Listing Status Active
Purchase Type For Sale
MLS Listing ID PAPH2539622
Style Contemporary
Year Built 2024
Available Date 2025-09-26
Annual Tax Amount $215
Tax Year 2024
Lot Size 1,260 Sqft
Acres 0.03
Property Sub-Type Interior Row/Townhouse
Source BRIGHT
Property Description
This opportunity is perfect for a buy-and-hold investor or a homeowner-occupant (eligible for just 5% down). When fully leased, the property generates $6,150 per month in actual rental income. Currently, Unit 3 has been intentionally left vacant to accommodate buyers who may want to live on site while collecting rent from the other units.
With 9 years remaining on the tax abatement, the fast growing and appreciating location and minimal upkeep required, this is a low-maintenance, high-return investment that checks all the boxes.
Unit 1: A striking bi-level apartment offering two generously sized bedrooms and two full baths, each appointed with stylish tile finishes. Soaring 9-foot ceilings create a spacious atmosphere throughout. The chef's kitchen is outfitted with 36-inch sleek, flat-panel cabinetry, quartz counters, a modern herringbone backsplash, and premium stainless-steel appliances. A washer and dryer are included for added convenience. The highlight is private access to a large backyard oasis, perfect for relaxation or entertaining.
Unit 2: A contemporary 1-bedroom, 1-bathroom flat designed with laminate flooring, 9-foot ceilings, and a dedicated laundry area. The kitchen features streamlined flat-panel cabinetry, a striking herringbone backsplash, stainless-steel appliances,
Unit 3: Occupying the top two levels, this penthouse-style residence includes three spacious bedrooms, each paired with its own full bath. The main-floor primary suite boasts ample room for oversized furniture, a walk-in closet, and a spa-like en-suite with a glass-enclosed shower, tiled floors and walls, and modern vanities. The open living area features a bright kitchen with quartz counters, flat-panel cabinetry, stainless appliances, and a signature herringbone backsplash. Oversized windows bring in panoramic city views, The crowning feature: a private roof deck with 360-degree vistas of Center City — an ideal setting for outdoor entertaining.
Commercial Space: Well sized, Positioned at street level and collecting rent.
This newer construction is located in one of Philadelphia's fastest growing and appreciating neighborhoods ,walkable to some of the city's best restaurants, bars and cafes.
Location
State PA
County Philadelphia
Area 19122 (19122)
Zoning CMX2
Rooms
Basement Fully Finished
Interior
Hot Water Natural Gas
Heating Central
Cooling Central A/C
Flooring Laminate Plank
Equipment Stainless Steel Appliances
Fireplace N
Appliance Stainless Steel Appliances
Heat Source Natural Gas
Exterior
Utilities Available Cable TV, Cable TV Available
Water Access N
Roof Type Fiberglass
Accessibility None
Garage N
Building
Foundation Concrete Perimeter
Sewer Public Sewer
Water Public
Architectural Style Contemporary
Additional Building Above Grade, Below Grade
Structure Type 9'+ Ceilings
New Construction Y
Schools
High Schools Kensington
School District The School District Of Philadelphia
Others
Tax ID 191002000
Ownership Fee Simple
Acceptable Financing Cash, Conventional
Listing Terms Cash, Conventional
Financing Cash,Conventional
Special Listing Condition Standard

GET MORE INFORMATION

Realtor | Licensed in NJ & PA | License ID: 0569187 NJ | 300377 PA
+1(856) 577-6991 | andrearonca@kw.com





