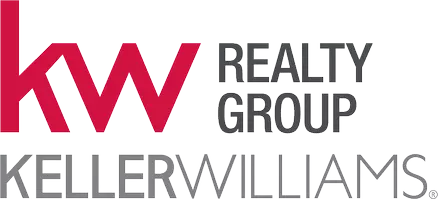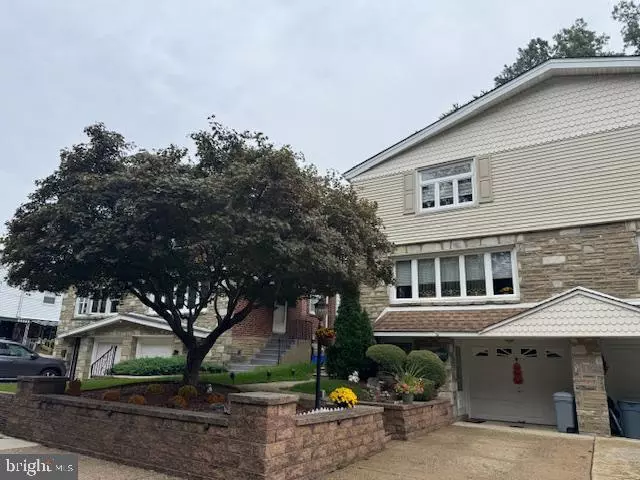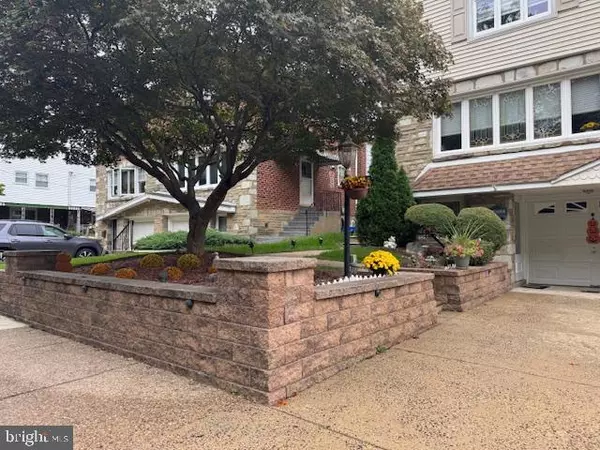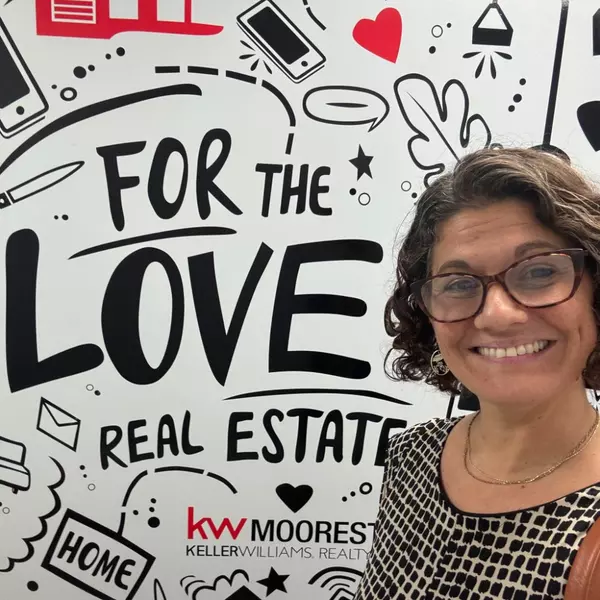
2711 WINCHESTER AVE Philadelphia, PA 19152
4 Beds
3 Baths
1,640 SqFt
Open House
Sun Oct 12, 12:00pm - 2:00pm
UPDATED:
Key Details
Property Type Single Family Home, Townhouse
Sub Type Twin/Semi-Detached
Listing Status Active
Purchase Type For Sale
Square Footage 1,640 sqft
Price per Sqft $243
Subdivision Holme Circle
MLS Listing ID PAPH2541278
Style Split Level
Bedrooms 4
Full Baths 2
Half Baths 1
HOA Y/N N
Abv Grd Liv Area 1,640
Year Built 1956
Annual Tax Amount $4,832
Tax Year 2025
Lot Size 3,411 Sqft
Acres 0.08
Lot Dimensions 28.00 x 122.00
Property Sub-Type Twin/Semi-Detached
Source BRIGHT
Property Description
Location
State PA
County Philadelphia
Area 19152 (19152)
Zoning RSA2
Rooms
Other Rooms Living Room, Dining Room, Bedroom 2, Bedroom 3, Bedroom 4, Kitchen, Family Room, Basement, Bedroom 1, Bathroom 1, Bathroom 2
Basement Front Entrance, Garage Access, Walkout Level, Unfinished
Interior
Interior Features Attic, Ceiling Fan(s), Kitchen - Gourmet, Laundry Chute, Primary Bath(s), Recessed Lighting, Walk-in Closet(s), Window Treatments, Wood Floors
Hot Water Natural Gas
Heating Forced Air
Cooling Central A/C
Inclusions Washer, Dryer, Refrigerator , window treatments, 4 ceiling fans, light fixtures-all in as is condition.
Fireplace N
Heat Source Natural Gas
Laundry Basement
Exterior
Parking Features Basement Garage, Garage - Front Entry
Garage Spaces 1.0
Water Access N
Accessibility None
Attached Garage 1
Total Parking Spaces 1
Garage Y
Building
Lot Description Rear Yard, SideYard(s), Landscaping, Front Yard, Adjoins - Open Space
Story 5
Foundation Concrete Perimeter, Block
Sewer Private Sewer
Water Public
Architectural Style Split Level
Level or Stories 5
Additional Building Above Grade, Below Grade
New Construction N
Schools
School District Philadelphia City
Others
Senior Community No
Tax ID 571004600
Ownership Fee Simple
SqFt Source 1640
Special Listing Condition Standard

GET MORE INFORMATION
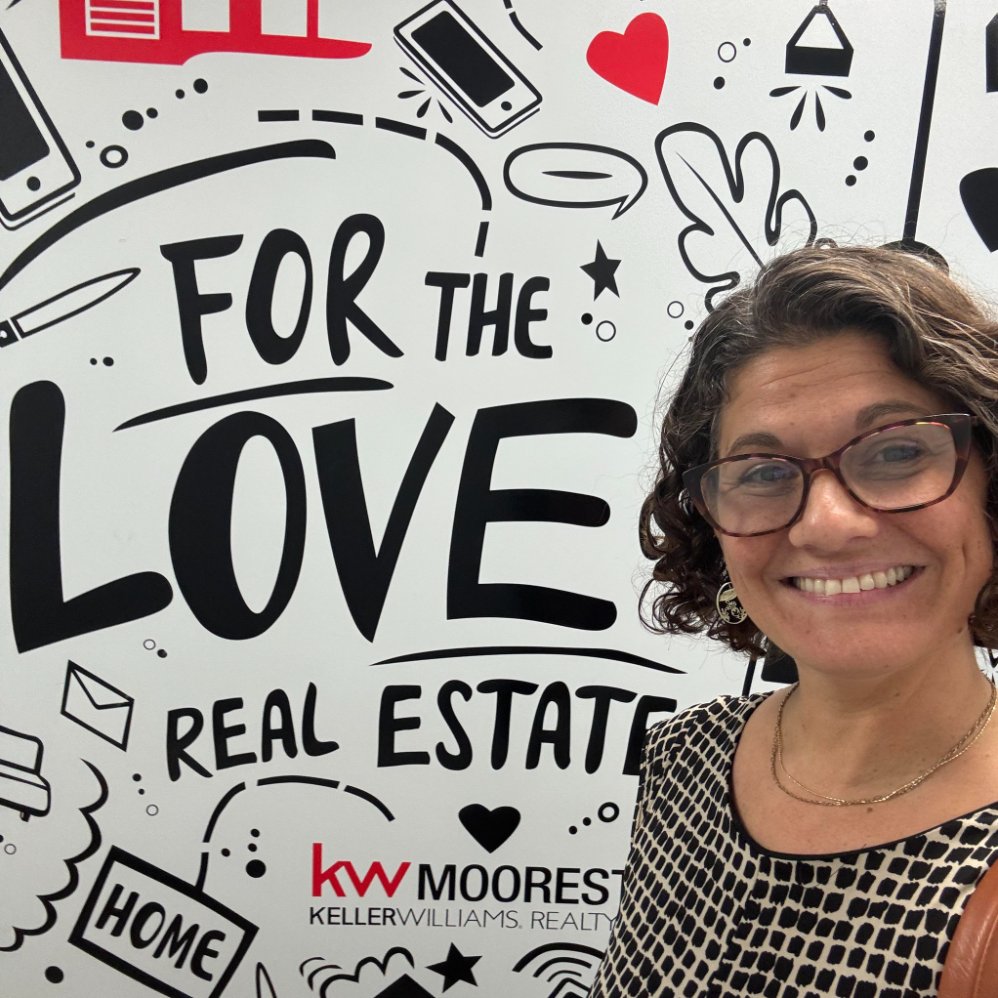
Realtor | Licensed in NJ & PA | License ID: 0569187 NJ | 300377 PA
+1(856) 577-6991 | andrearonca@kw.com
