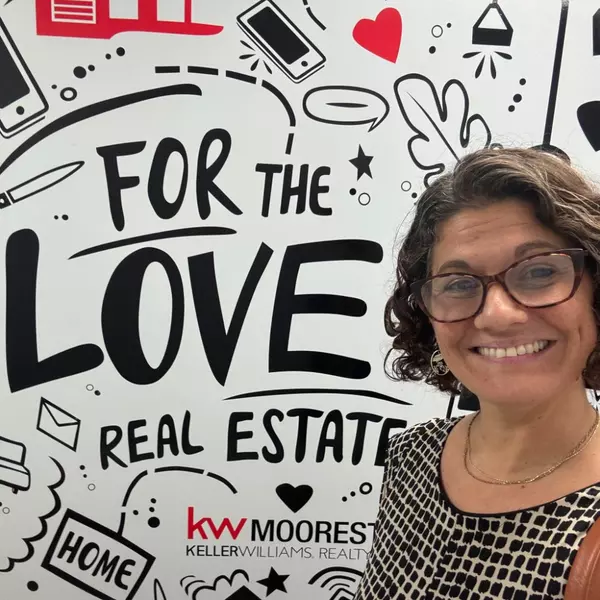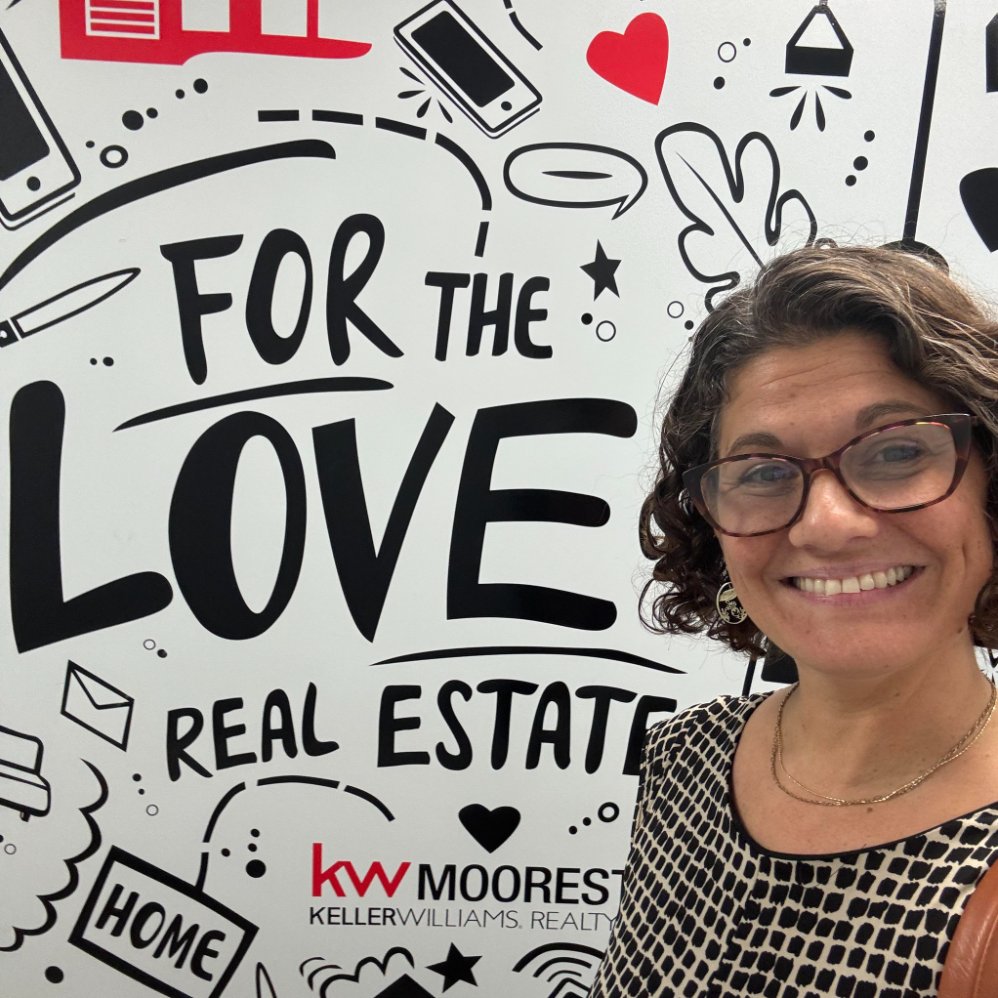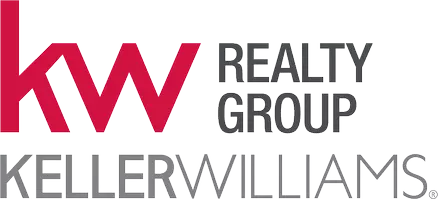
1406 S 28TH ST Philadelphia, PA 19146
3 Beds
2 Baths
1,484 SqFt
Open House
Sun Oct 05, 11:00am - 12:00pm
UPDATED:
Key Details
Property Type Townhouse
Sub Type Interior Row/Townhouse
Listing Status Active
Purchase Type For Sale
Square Footage 1,484 sqft
Price per Sqft $202
Subdivision Grays Ferry
MLS Listing ID PAPH2540320
Style Straight Thru
Bedrooms 3
Full Baths 2
HOA Y/N N
Abv Grd Liv Area 1,184
Year Built 1925
Annual Tax Amount $2,019
Tax Year 2025
Lot Size 800 Sqft
Acres 0.02
Lot Dimensions 14.00 x 57.00
Property Sub-Type Interior Row/Townhouse
Source BRIGHT
Property Description
Location
State PA
County Philadelphia
Area 19146 (19146)
Zoning RSA5
Direction East
Rooms
Other Rooms Living Room, Dining Room, Kitchen, Exercise Room, Laundry, Storage Room
Basement Daylight, Full, Full, Heated, Improved, Interior Access, Space For Rooms, Other
Interior
Interior Features Crown Moldings, Dining Area, Kitchen - Galley, Pantry, Recessed Lighting, Wood Floors
Hot Water Electric
Heating Forced Air
Cooling Central A/C
Flooring Luxury Vinyl Plank, Ceramic Tile
Equipment Stainless Steel Appliances
Furnishings No
Fireplace N
Appliance Stainless Steel Appliances
Heat Source Natural Gas
Laundry Basement, Has Laundry
Exterior
Exterior Feature Enclosed, Patio(s), Porch(es)
Water Access N
Roof Type Flat
Accessibility None
Porch Enclosed, Patio(s), Porch(es)
Garage N
Building
Story 2
Foundation Brick/Mortar
Sewer Public Sewer
Water Public
Architectural Style Straight Thru
Level or Stories 2
Additional Building Above Grade, Below Grade
Structure Type Dry Wall
New Construction N
Schools
School District Philadelphia City
Others
Senior Community No
Tax ID 364343100
Ownership Fee Simple
SqFt Source 1484
Acceptable Financing Cash, Conventional, FHA, VA
Horse Property N
Listing Terms Cash, Conventional, FHA, VA
Financing Cash,Conventional,FHA,VA
Special Listing Condition Standard

GET MORE INFORMATION

Realtor | Licensed in NJ & PA | License ID: 0569187 NJ | 300377 PA
+1(856) 577-6991 | andrearonca@kw.com





