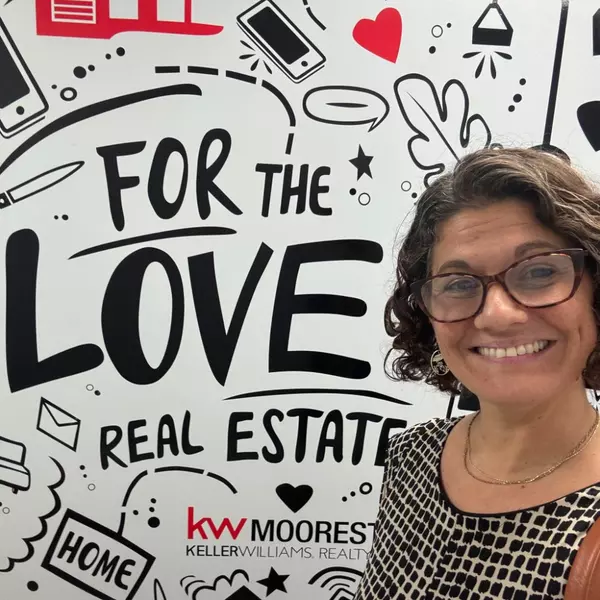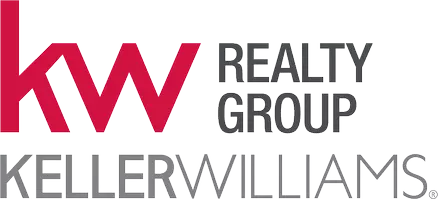
107 REVEILLE RD #107 Chesterbrook, PA 19087
3 Beds
3 Baths
2,035 SqFt
UPDATED:
Key Details
Property Type Condo
Sub Type Condo/Co-op
Listing Status Active
Purchase Type For Sale
Square Footage 2,035 sqft
Price per Sqft $269
Subdivision Chesterbrook
MLS Listing ID PACT2107992
Style Traditional
Bedrooms 3
Full Baths 2
Half Baths 1
Condo Fees $395/mo
HOA Y/N N
Abv Grd Liv Area 2,035
Year Built 1987
Annual Tax Amount $5,863
Tax Year 2025
Lot Dimensions 0.00 x 0.00
Property Sub-Type Condo/Co-op
Source BRIGHT
Property Description
This is a great, cozy home in the award winning Tredyffrin Eastown School district. As you enter this home, the hallway leads you to the large living room with a fireplace. The large eat-in kitchen has stainless steel appliances with a great flow for cooking and meal prep.
Hardwood floors throughout the first floor, sliding glass doors to patio out back. Lots of natural light flows through this 3 bedroom 2.5 bath, well sought after condo in this Bradford Hills community.
2nd floor has a primary suite with master bath and large closet space. The third floor loft has an AC booster and 2 skylights and a huge closet. This can be utilized as a 4th bedroom, an office, or work out area.
Basement level is great for storage. New gas furnace installed 2021. Brand new washer and dryer. New refrigerator in 2024. New expansion tank in 2024.
This one will go fast!
Location
State PA
County Chester
Area Tredyffrin Twp (10343)
Zoning R50
Rooms
Basement Full, Unfinished
Interior
Interior Features Attic/House Fan, Walk-in Closet(s), Window Treatments, Bathroom - Soaking Tub, Bathroom - Stall Shower, Carpet, Ceiling Fan(s), Combination Kitchen/Dining, Dining Area, Formal/Separate Dining Room, Kitchen - Eat-In, Skylight(s), Wood Floors
Hot Water Natural Gas
Cooling Central A/C, Ceiling Fan(s)
Flooring Carpet, Vinyl
Fireplaces Number 1
Equipment Built-In Microwave, Built-In Range, Dishwasher, Disposal, Dryer, Dryer - Gas, Oven/Range - Gas, Refrigerator, Washer, Cooktop, Microwave, Oven - Single, Stainless Steel Appliances, Stove, Water Heater
Furnishings No
Fireplace Y
Window Features Skylights,Screens
Appliance Built-In Microwave, Built-In Range, Dishwasher, Disposal, Dryer, Dryer - Gas, Oven/Range - Gas, Refrigerator, Washer, Cooktop, Microwave, Oven - Single, Stainless Steel Appliances, Stove, Water Heater
Heat Source Natural Gas
Laundry Upper Floor
Exterior
Exterior Feature Patio(s)
Garage Spaces 2.0
Utilities Available Cable TV Available, Electric Available, Natural Gas Available, Phone Available, Sewer Available, Water Available
Amenities Available None
Water Access N
Roof Type Shingle
Accessibility Level Entry - Main
Porch Patio(s)
Road Frontage Boro/Township
Total Parking Spaces 2
Garage N
Building
Story 2
Foundation Block
Above Ground Finished SqFt 2035
Sewer Public Sewer
Water Public
Architectural Style Traditional
Level or Stories 2
Additional Building Above Grade, Below Grade
Structure Type Dry Wall
New Construction N
Schools
High Schools Conestoga
School District Tredyffrin-Easttown
Others
Pets Allowed Y
HOA Fee Include Other
Senior Community No
Tax ID 43-05 -3592
Ownership Condominium
SqFt Source 2035
Security Features Carbon Monoxide Detector(s),Smoke Detector,Main Entrance Lock
Acceptable Financing Cash, Conventional
Horse Property N
Listing Terms Cash, Conventional
Financing Cash,Conventional
Special Listing Condition Standard
Pets Allowed No Pet Restrictions

GET MORE INFORMATION

Realtor | Licensed in NJ & PA | License ID: 0569187 NJ | 300377 PA
+1(856) 577-6991 | andrearonca@kw.com





