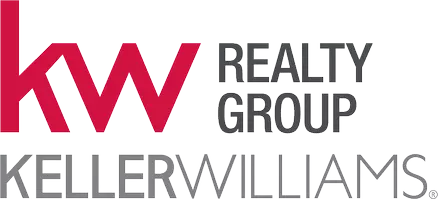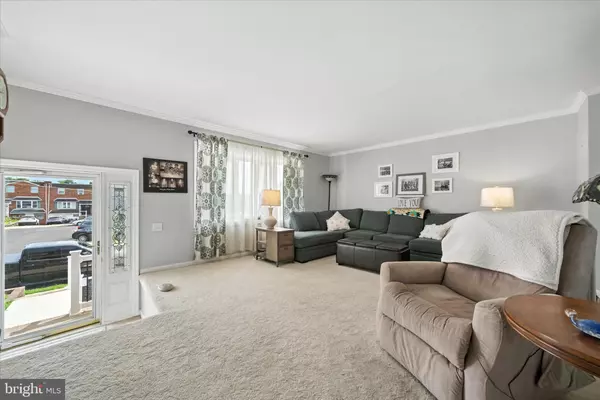3054 SECANE PL Philadelphia, PA 19154
3 Beds
2 Baths
1,360 SqFt
UPDATED:
Key Details
Property Type Townhouse
Sub Type Interior Row/Townhouse
Listing Status Active
Purchase Type For Sale
Square Footage 1,360 sqft
Price per Sqft $257
Subdivision Parkwood
MLS Listing ID PAPH2527706
Style AirLite,Traditional
Bedrooms 3
Full Baths 1
Half Baths 1
HOA Y/N N
Abv Grd Liv Area 1,360
Year Built 1973
Available Date 2025-08-16
Annual Tax Amount $4,371
Tax Year 2025
Lot Size 1,843 Sqft
Acres 0.04
Lot Dimensions 20.00 x 92.00
Property Sub-Type Interior Row/Townhouse
Source BRIGHT
Property Description
On the market for the first time in over 35 years! From the moment you step inside the front door, pride of ownership is evident throughout this impeccably maintained and well-loved home. The spacious living room features a bow window to let in lots of light, and is ideal for both every-day living and entertaining, with an easy flow into the dining room and kitchen. Thanks to a full remodel in 2022, the kitchen is now open to the dining room, and features a center island for casual meals or food prep. Stylish white cabinets with deep drawers and brushed nickel hardware extend to the ceiling, combining form and function, while the upgraded countertops, tile backsplash and stainless steel appliances add a touch of elegance. The gas range and built-in microwave create a seamless workflow—whether you're making a quick meal or preparing a full dinner. There is abundant storage with ample cabinet space, a lazy susan and a pantry. For a perfect finishing touch, crown molding throughout the main level enhances the space and elevates the style of the living areas.
Upstairs, you'll find a generously-sized primary bedroom with deep dual closets and a ceiling fan. Two additional roomy bedrooms and a renovated (2023) full bath with newer skylight (2023) complete this level.
Heading back downstairs to the partially finished lower level of the home, you'll find additional living space, perfect for a family room or office, or possibly a 4th bedroom, with a deep closet for extra storage. From this area, a door leads out to the patio and fenced back yard. Also on this level are the laundry area, a half bath, additional storage and the garage.
There have been numerous upgrades and improvements in the last few years, including a new roof (2023); upstairs windows (2022); 1st floor rear windows (2023); brick repainted and waterproofed (2024); new driveway, sidewalk, stone retaining wall and timed exterior lighting (2024); newer hot water heater (2020); newer HVAC with central air (2021).
Neutral throughout, this home is ready for you to move in and add your personal touches to make it your own!
Location
State PA
County Philadelphia
Area 19154 (19154)
Zoning RSA4
Rooms
Other Rooms Living Room, Dining Room, Primary Bedroom, Bedroom 2, Bedroom 3, Kitchen, Family Room, Laundry, Full Bath, Half Bath
Basement Walkout Level, Full, Partially Finished
Interior
Interior Features Combination Kitchen/Dining, Kitchen - Island, Skylight(s), Crown Moldings, Carpet, Upgraded Countertops, Recessed Lighting, Ceiling Fan(s)
Hot Water Natural Gas
Heating Forced Air
Cooling Central A/C
Flooring Carpet, Ceramic Tile, Luxury Vinyl Plank
Inclusions Refrigerator, washer, dryer, and couches in basement, all in as-is condition with no monetary value.
Equipment Built-In Range, Dishwasher, Dryer, Washer, Refrigerator
Fireplace N
Window Features Bay/Bow,Skylights
Appliance Built-In Range, Dishwasher, Dryer, Washer, Refrigerator
Heat Source Natural Gas
Laundry Has Laundry, Lower Floor
Exterior
Exterior Feature Patio(s)
Parking Features Garage - Front Entry
Garage Spaces 2.0
Fence Partially, Rear
Utilities Available Electric Available, Natural Gas Available
View Y/N N
Water Access N
Accessibility None
Porch Patio(s)
Attached Garage 1
Total Parking Spaces 2
Garage Y
Private Pool N
Building
Lot Description Rear Yard, Level, Cul-de-sac
Story 3
Foundation Block, Concrete Perimeter
Sewer Public Sewer
Water Public
Architectural Style AirLite, Traditional
Level or Stories 3
Additional Building Above Grade, Below Grade
New Construction N
Schools
High Schools George Washington
School District Philadelphia City
Others
Pets Allowed N
Senior Community No
Tax ID 663069300
Ownership Fee Simple
SqFt Source Assessor
Acceptable Financing Cash, Conventional
Horse Property N
Listing Terms Cash, Conventional
Financing Cash,Conventional
Special Listing Condition Standard

GET MORE INFORMATION
Realtor | Licensed in NJ & PA | License ID: 0569187 NJ | 300377 PA
+1(856) 577-6991 | andrearonca@kw.com





