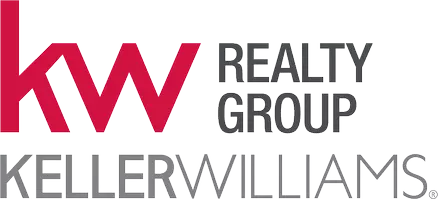5708 GLADDEN CT Alexandria, VA 22303
3 Beds
4 Baths
1,584 SqFt
UPDATED:
Key Details
Property Type Townhouse
Sub Type End of Row/Townhouse
Listing Status Active
Purchase Type For Rent
Square Footage 1,584 sqft
Subdivision Loftridge
MLS Listing ID VAFX2260422
Style Traditional,Colonial
Bedrooms 3
Full Baths 2
Half Baths 2
HOA Y/N Y
Abv Grd Liv Area 1,584
Year Built 1985
Lot Size 2,584 Sqft
Acres 0.06
Property Sub-Type End of Row/Townhouse
Source BRIGHT
Property Description
Welcome to 5708 Gladden Ct, a charming townhome tucked away on a quiet cul-de-sac backing to peaceful parkland. The light-filled living room features a cozy wood-burning fireplace, while the formal dining room opens to the kitchen and a sliding glass door leading to an elevated deck—perfect for enjoying morning coffee or evening relaxation.
Upstairs, the spacious primary bedroom includes a private ensuite bath with a walk-in shower. Two additional bedrooms and a full hall bath complete the upper level. The expansive unfinished lower level offers endless flexibility—ideal for a home gym, workshop, extra storage, or creative space—and includes a washer and dryer. Walk out to a fully fenced, low-maintenance backyard.
One assigned parking space is included, with plenty of additional unreserved visitor parking nearby. Commuting is a breeze with easy access to I-495, Franconia Rd, Telegraph Rd, bus stops, and Metro stations. Just minutes to Old Town Alexandria, downtown DC, and Arlington for premier shopping, dining, and entertainment.
Don't miss your opportunity—schedule a visit and apply today! Available approximately 9/1
Location
State VA
County Fairfax
Zoning 150
Rooms
Other Rooms Living Room, Dining Room, Primary Bedroom, Bedroom 2, Bedroom 3, Kitchen, Foyer, Laundry, Storage Room, Bathroom 2, Primary Bathroom, Half Bath
Basement Walkout Level, Unfinished, Interior Access, Outside Entrance
Interior
Interior Features Bathroom - Tub Shower, Bathroom - Walk-In Shower, Carpet, Family Room Off Kitchen, Formal/Separate Dining Room, Primary Bath(s)
Hot Water Electric
Heating Heat Pump(s)
Cooling Central A/C
Fireplaces Number 2
Fireplaces Type Screen
Equipment Dishwasher, Disposal, Refrigerator, Stove, Washer, Dryer, Water Heater
Fireplace Y
Appliance Dishwasher, Disposal, Refrigerator, Stove, Washer, Dryer, Water Heater
Heat Source Electric
Laundry Has Laundry, Lower Floor
Exterior
Exterior Feature Deck(s)
Parking On Site 1
Amenities Available Common Grounds, Tennis Courts, Tot Lots/Playground, Jog/Walk Path
Water Access N
View Park/Greenbelt, Trees/Woods
Accessibility None
Porch Deck(s)
Garage N
Building
Lot Description Backs - Parkland, Backs to Trees
Story 3
Foundation Other
Sewer Public Sewer
Water Public
Architectural Style Traditional, Colonial
Level or Stories 3
Additional Building Above Grade, Below Grade
New Construction N
Schools
Elementary Schools Clermont
Middle Schools Twain
High Schools Edison
School District Fairfax County Public Schools
Others
Pets Allowed Y
HOA Fee Include Common Area Maintenance,Road Maintenance,Snow Removal,Trash
Senior Community No
Tax ID 0822 21 0025
Ownership Other
SqFt Source Assessor
Miscellaneous Common Area Maintenance,HOA/Condo Fee,Parking,Trash Removal
Pets Allowed Case by Case Basis, Dogs OK, Pet Addendum/Deposit

GET MORE INFORMATION
Realtor | Licensed in NJ & PA | License ID: 0569187 NJ | 300377 PA
+1(856) 577-6991 | andrearonca@kw.com





