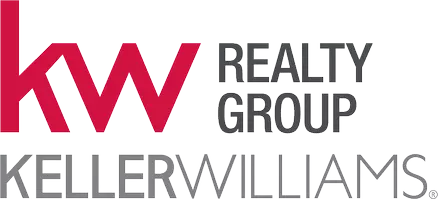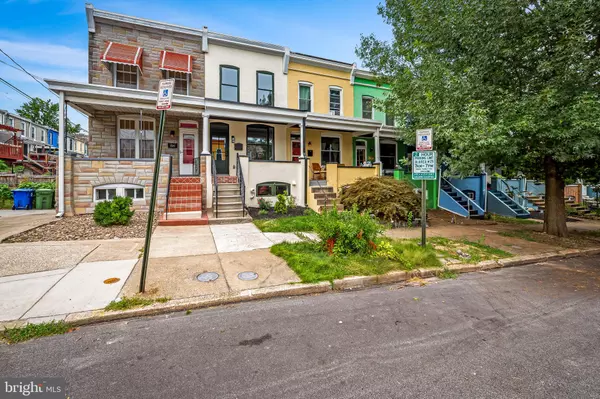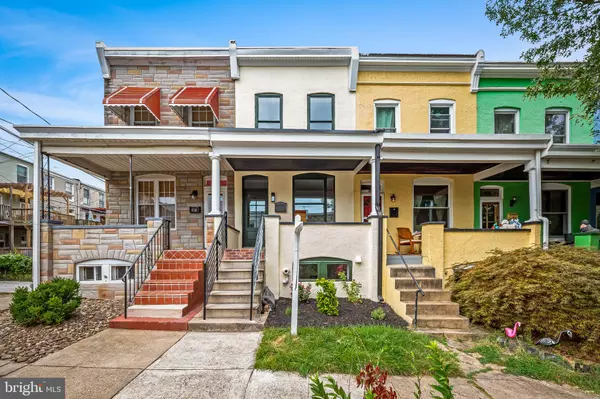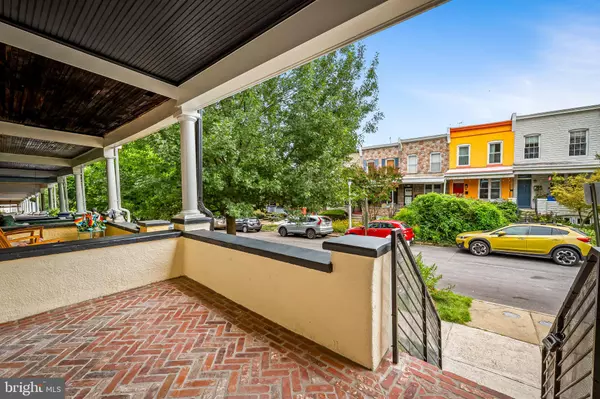832 UNION AVE Baltimore, MD 21211
4 Beds
2 Baths
1,796 SqFt
OPEN HOUSE
Sat Aug 16, 1:00pm - 2:30pm
UPDATED:
Key Details
Property Type Townhouse
Sub Type Interior Row/Townhouse
Listing Status Active
Purchase Type For Sale
Square Footage 1,796 sqft
Price per Sqft $296
Subdivision Hampden Historic District
MLS Listing ID MDBA2167494
Style Traditional,Transitional
Bedrooms 4
Full Baths 2
HOA Y/N N
Abv Grd Liv Area 1,196
Year Built 1920
Annual Tax Amount $4,313
Tax Year 2024
Property Sub-Type Interior Row/Townhouse
Source BRIGHT
Property Description
This is truly the best renovation Hampden has seen in years — a make-me-move property that combines historic charm with meticulous, top-to-bottom upgrades by a seasoned Baltimore City developer. Nothing was overlooked, nothing was done cheaply, and every detail speaks to fine craftsmanship.
Located on the coveted 800 block of Union Avenue, this home greets you with a charming covered front porch featuring custom herringbone brickwork, a unique design element not found anywhere else in the neighborhood. The exterior is finished with all-new stucco siding, high-end LaPlage windows, and Marvin doors.
Inside, original refinished wood floors flow throughout. The open living and dining areas offer a thoughtful partial separation for flexible furniture placement. The gourmet kitchen will inspire your inner chef, with a GE Monogram professional-grade gas range, large pantry, coffee station, cookbook nook, and spacious center island. The entire back wall has been replaced with dramatic glass doors that open to a private deck off the kitchen with direct access to the backyard and parking pad. A special powder room features exquisite fixtures and finishes.
Upstairs are three bedrooms and a marble-tiled luxury bath. The primary bedroom features picture frame moldings, and the second-floor ceilings have been elevated for a bright, airy feel. Off the rear bedroom is a private deck with treetop views.
The fully finished walkout lower level includes a large family room with luxury vinyl plank flooring, a custom entertainment center, laundry, and a bedroom with an ensuite bath featuring artistic designer tile. This level is perfect for a guest suite, in-law space, or home office. All-new systems include plumbing, electrical, heating, and cooling, along with an energy-efficient tankless water heater and a Carrier heat pump.
Prime location steps from The Rotunda with Mom's Organic Market, Starbucks, boutique shopping, and the Johns Hopkins Space Telescope Science Institute. Walk to Hampden's vibrant restaurants and The Wine Source, or enjoy Wyman Park for dog walking. Johns Hopkins University and the Hopkins Shuttle are also nearby. Friendly neighbors and a strong community make this an exceptional place to call home.
Location
State MD
County Baltimore City
Zoning R-7
Rooms
Other Rooms Living Room, Dining Room, Primary Bedroom, Bedroom 2, Bedroom 3, Bedroom 4, Kitchen, Family Room, Laundry, Utility Room, Full Bath, Half Bath
Basement Daylight, Partial, Improved, Heated, Fully Finished, Outside Entrance, Rear Entrance, Space For Rooms, Walkout Level, Windows
Interior
Interior Features Bathroom - Walk-In Shower, Built-Ins, Combination Dining/Living, Dining Area, Floor Plan - Open, Floor Plan - Traditional, Formal/Separate Dining Room, Kitchen - Eat-In, Kitchen - Gourmet, Kitchen - Island, Recessed Lighting, Skylight(s), Upgraded Countertops, Wood Floors
Hot Water Electric, Instant Hot Water
Heating Forced Air, Heat Pump(s)
Cooling Central A/C, Heat Pump(s)
Flooring Wood, Luxury Vinyl Plank, Marble
Equipment Dishwasher, Disposal, Dryer, Exhaust Fan, Icemaker, Range Hood, Oven/Range - Gas, Oven/Range - Electric, Refrigerator, Stainless Steel Appliances, Stove, Washer, Water Heater - Tankless
Fireplace N
Window Features Replacement,Skylights,Energy Efficient
Appliance Dishwasher, Disposal, Dryer, Exhaust Fan, Icemaker, Range Hood, Oven/Range - Gas, Oven/Range - Electric, Refrigerator, Stainless Steel Appliances, Stove, Washer, Water Heater - Tankless
Heat Source Electric
Laundry Basement, Has Laundry, Washer In Unit, Dryer In Unit
Exterior
Exterior Feature Porch(es), Deck(s), Balconies- Multiple
Garage Spaces 1.0
Water Access N
Accessibility None
Porch Porch(es), Deck(s), Balconies- Multiple
Total Parking Spaces 1
Garage N
Building
Story 3
Foundation Brick/Mortar
Sewer Public Sewer
Water Public
Architectural Style Traditional, Transitional
Level or Stories 3
Additional Building Above Grade, Below Grade
New Construction N
Schools
Elementary Schools Hampden
School District Baltimore City Public Schools
Others
Senior Community No
Tax ID 0313013555A050
Ownership Fee Simple
SqFt Source Estimated
Acceptable Financing Cash, Conventional, FHA, VA
Listing Terms Cash, Conventional, FHA, VA
Financing Cash,Conventional,FHA,VA
Special Listing Condition Standard

GET MORE INFORMATION
Realtor | Licensed in NJ & PA | License ID: 0569187 NJ | 300377 PA
+1(856) 577-6991 | andrearonca@kw.com





