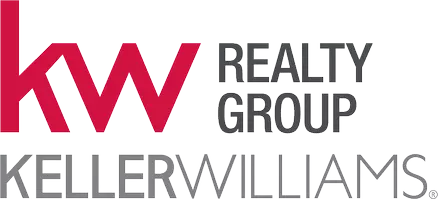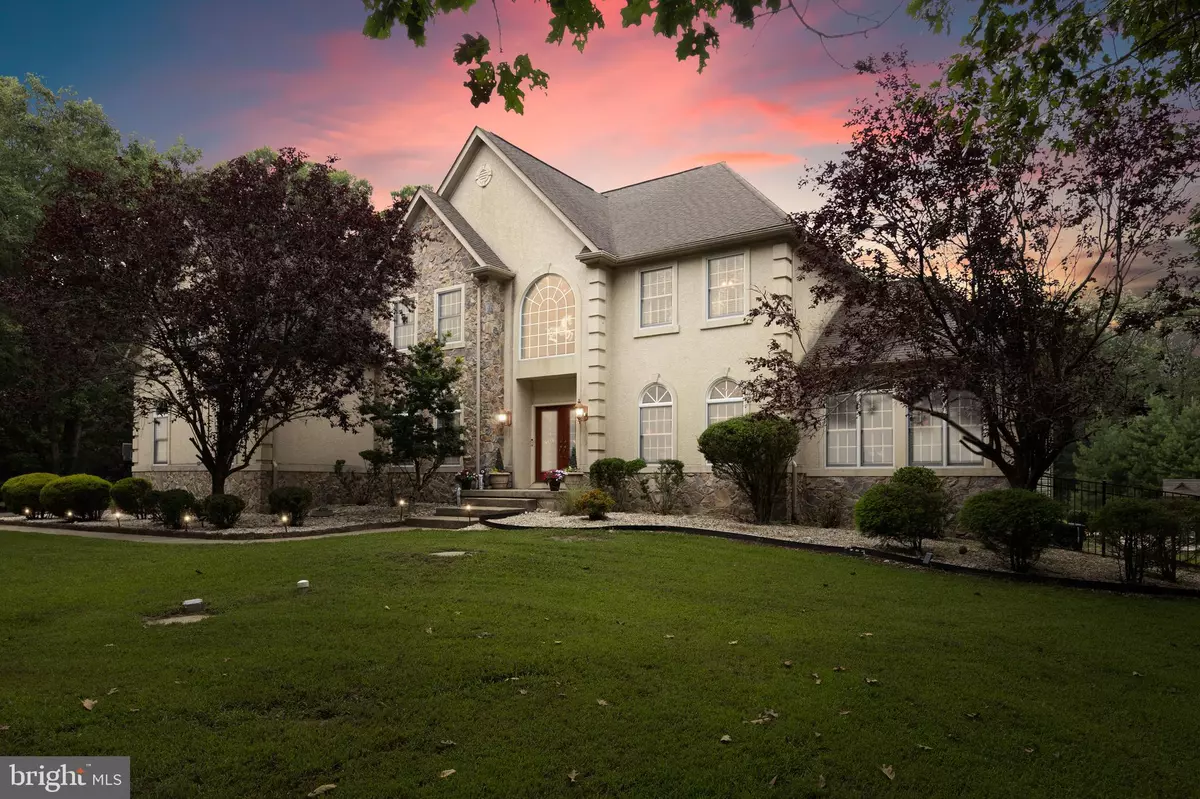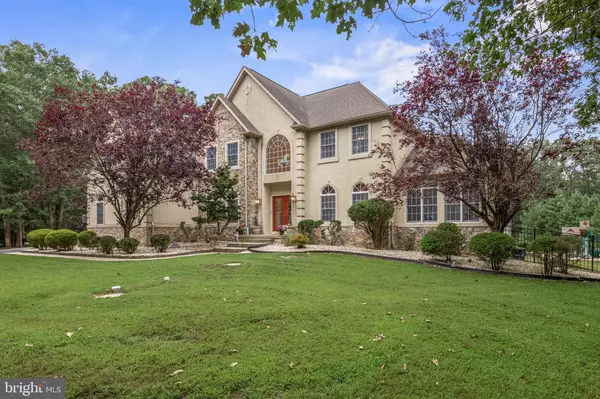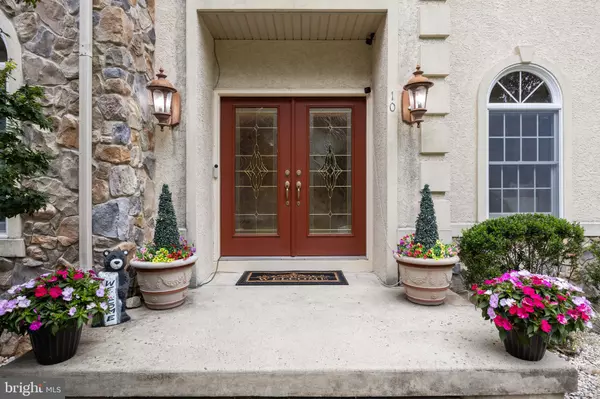10 PENDLETON CT Medford, NJ 08055
4 Beds
4 Baths
54,450 SqFt
UPDATED:
Key Details
Property Type Single Family Home
Sub Type Detached
Listing Status Active
Purchase Type For Sale
Square Footage 54,450 sqft
Price per Sqft $21
Subdivision Pendleton Ridge
MLS Listing ID NJBL2093430
Style Contemporary
Bedrooms 4
Full Baths 3
Half Baths 1
HOA Fees $500/ann
HOA Y/N Y
Abv Grd Liv Area 4,874
Year Built 2004
Available Date 2025-08-15
Annual Tax Amount $22,135
Tax Year 2024
Lot Size 1.250 Acres
Acres 1.25
Property Sub-Type Detached
Source BRIGHT
Property Description
You will enter the home to a beautifully crafted staircase with wood railings and white balusters, that serves as a striking focal entry point to the home. It enhances the home's open layout that flows with natural sunlight. The bright foyer flows seamlessly into the formal dining room with a wet bar, while the well-appointed kitchen features a center island, walk-in pantry, and convenient rear staircase. The two-story great room, complete with a cozy fireplace, offers a warm and inviting space to gather, while a charming first-floor home office and sunroom provide peaceful retreats.
Upstairs, the expansive master suite is a true couple's retreat, offering a spacious sitting area with a fireplace, two walk-in closets, and a large ensuite bathroom with a whirlpool tub. Three additional bedrooms provide plenty of space for a growing family and guests.
Outside, a spacious deck overlooks the wooded backyard, creating the perfect setting for relaxation or entertaining. The private custom pool adds to the home's appeal, offering a refreshing oasis during warmer months. The large unfinished basement provides endless possibilities for additional living space, media room, home gym, home offices or storage.
Location
State NJ
County Burlington
Area Medford Twp (20320)
Zoning RES
Rooms
Other Rooms Living Room, Dining Room, Primary Bedroom, Bedroom 2, Bedroom 3, Kitchen, Family Room, Bedroom 1, Other
Basement Full, Unfinished
Interior
Interior Features Primary Bath(s), Kitchen - Island, Butlers Pantry, Ceiling Fan(s), WhirlPool/HotTub, Wet/Dry Bar, Kitchen - Eat-In
Hot Water Natural Gas
Heating Forced Air
Cooling Central A/C
Flooring Wood, Fully Carpeted, Tile/Brick
Fireplaces Number 2
Fireplaces Type Gas/Propane
Equipment Cooktop, Oven - Wall, Dishwasher
Fireplace Y
Appliance Cooktop, Oven - Wall, Dishwasher
Heat Source Natural Gas
Laundry Main Floor
Exterior
Exterior Feature Deck(s)
Parking Features Garage Door Opener
Garage Spaces 3.0
Utilities Available Cable TV
Water Access N
Roof Type Shingle
Accessibility None
Porch Deck(s)
Attached Garage 3
Total Parking Spaces 3
Garage Y
Building
Lot Description Cul-de-sac, Front Yard, Rear Yard, SideYard(s)
Story 2
Foundation Concrete Perimeter
Sewer On Site Septic
Water Public
Architectural Style Contemporary
Level or Stories 2
Additional Building Above Grade
Structure Type Cathedral Ceilings,9'+ Ceilings,High
New Construction N
Schools
High Schools Shawnee
School District Lenape Regional High
Others
Pets Allowed Y
Senior Community No
Tax ID 20-05301 15-00005
Ownership Fee Simple
SqFt Source Estimated
Security Features Security System
Acceptable Financing Conventional
Listing Terms Conventional
Financing Conventional
Special Listing Condition Standard
Pets Allowed No Pet Restrictions
Virtual Tour https://my.matterport.com/show/?m=Pq2fLg6qcJ4&mls=1

GET MORE INFORMATION
Realtor | Licensed in NJ & PA | License ID: 0569187 NJ | 300377 PA
+1(856) 577-6991 | andrearonca@kw.com





