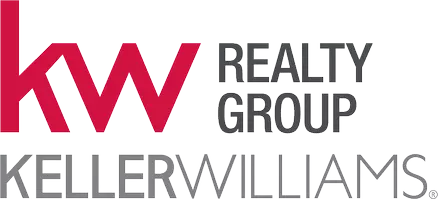411 GREENLOW RD Baltimore, MD 21228
3 Beds
3 Baths
1,891 SqFt
OPEN HOUSE
Sat Aug 16, 1:00pm - 3:00pm
Sun Aug 17, 1:00pm - 3:00pm
UPDATED:
Key Details
Property Type Townhouse
Sub Type End of Row/Townhouse
Listing Status Active
Purchase Type For Sale
Square Footage 1,891 sqft
Price per Sqft $203
Subdivision Academy Heights
MLS Listing ID MDBC2136684
Style Colonial
Bedrooms 3
Full Baths 2
Half Baths 1
HOA Y/N N
Abv Grd Liv Area 1,428
Year Built 1950
Available Date 2025-08-15
Annual Tax Amount $3,234
Tax Year 2024
Lot Size 3,392 Sqft
Acres 0.08
Property Sub-Type End of Row/Townhouse
Source BRIGHT
Property Description
Location
State MD
County Baltimore
Zoning R
Rooms
Other Rooms Living Room, Dining Room, Primary Bedroom, Bedroom 2, Bedroom 3, Kitchen, Sun/Florida Room, Laundry, Recreation Room, Storage Room, Utility Room, Workshop
Basement Connecting Stairway, Heated, Improved, Interior Access, Windows
Interior
Interior Features Combination Kitchen/Dining, Kitchen - Island, Dining Area, Breakfast Area, Window Treatments, Upgraded Countertops, Wood Floors, Floor Plan - Open, Floor Plan - Traditional
Hot Water Natural Gas
Heating Forced Air
Cooling Central A/C
Flooring Hardwood, Luxury Vinyl Plank
Fireplaces Number 1
Equipment Dishwasher, Dryer, Disposal, Exhaust Fan, Icemaker, Microwave, Refrigerator, Stainless Steel Appliances, Stove, Washer
Fireplace Y
Window Features Bay/Bow,Screens,Vinyl Clad
Appliance Dishwasher, Dryer, Disposal, Exhaust Fan, Icemaker, Microwave, Refrigerator, Stainless Steel Appliances, Stove, Washer
Heat Source Natural Gas
Laundry Lower Floor
Exterior
Exterior Feature Balcony, Porch(es), Patio(s)
Fence Rear
Water Access N
View Garden/Lawn
Roof Type Other
Accessibility None
Porch Balcony, Porch(es), Patio(s)
Garage N
Building
Lot Description Corner, Front Yard, Landscaping, Rear Yard, SideYard(s)
Story 3
Foundation Permanent
Sewer Public Sewer
Water Public
Architectural Style Colonial
Level or Stories 3
Additional Building Above Grade, Below Grade
Structure Type Dry Wall
New Construction N
Schools
Elementary Schools Call School Board
Middle Schools Call School Board
High Schools Call School Board
School District Baltimore County Public Schools
Others
Senior Community No
Tax ID 04010116151130
Ownership Fee Simple
SqFt Source Assessor
Security Features Main Entrance Lock,Smoke Detector
Special Listing Condition Standard
Virtual Tour https://media.homesight2020.com/411-Greenlow-Road/idx

GET MORE INFORMATION
Realtor | Licensed in NJ & PA | License ID: 0569187 NJ | 300377 PA
+1(856) 577-6991 | andrearonca@kw.com





