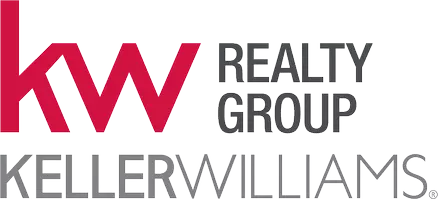6628 HARTWAIT ST Baltimore, MD 21224
4 Beds
3 Baths
1,536 SqFt
OPEN HOUSE
Sat Aug 16, 11:00am - 1:00pm
UPDATED:
Key Details
Property Type Single Family Home
Sub Type Detached
Listing Status Active
Purchase Type For Sale
Square Footage 1,536 sqft
Price per Sqft $218
Subdivision None Available
MLS Listing ID MDBA2176336
Style Traditional
Bedrooms 4
Full Baths 3
HOA Y/N N
Abv Grd Liv Area 1,029
Year Built 1947
Available Date 2025-07-23
Annual Tax Amount $4,925
Tax Year 2024
Lot Size 6,000 Sqft
Acres 0.14
Property Sub-Type Detached
Source BRIGHT
Property Description
ONLY 1% DOWN PAYMENT ON A CONVENTIONAL LOAN!
This updated single-family home offers 3 finished levels, 4 bedrooms, and 3 full bathrooms. The main level features an open layout with a bright living area and an updated kitchen that walks out to a deck and spacious backyard—perfect for relaxing or entertaining.
You'll love the location—just 5 minutes from Merritt Blvd, a bustling commercial area with shops, restaurants, supermarkets, and gyms, and only 2 minutes from the 295 highway for an easy commute. The home also includes a carport and a finished lower level for extra space. Don't miss this one!
Location
State MD
County Baltimore City
Zoning R-3
Rooms
Other Rooms Living Room, Dining Room, Primary Bedroom, Bedroom 2, Bedroom 3, Kitchen, Family Room, Laundry, Utility Room, Bedroom 6
Basement Connecting Stairway, Outside Entrance, Fully Finished, Windows
Main Level Bedrooms 2
Interior
Interior Features Combination Kitchen/Dining, Primary Bath(s), Entry Level Bedroom, Upgraded Countertops, Crown Moldings, Wood Floors, Floor Plan - Traditional
Hot Water Electric
Cooling Ceiling Fan(s), Programmable Thermostat, Central A/C
Flooring Hardwood, Carpet, Ceramic Tile
Equipment Washer/Dryer Hookups Only, Dishwasher, Disposal, Dual Flush Toilets, Exhaust Fan, Icemaker, Microwave, Oven - Self Cleaning, Refrigerator, Water Heater, Water Heater - High-Efficiency
Fireplace N
Window Features Double Pane,Insulated,Screens
Appliance Washer/Dryer Hookups Only, Dishwasher, Disposal, Dual Flush Toilets, Exhaust Fan, Icemaker, Microwave, Oven - Self Cleaning, Refrigerator, Water Heater, Water Heater - High-Efficiency
Heat Source Electric, Central
Laundry Basement, Washer In Unit, Dryer In Unit
Exterior
Exterior Feature Deck(s), Patio(s)
Garage Spaces 3.0
Fence Fully, Rear
Utilities Available Cable TV Available
Water Access N
Roof Type Asphalt
Accessibility None
Porch Deck(s), Patio(s)
Total Parking Spaces 3
Garage N
Building
Lot Description Landscaping
Story 3
Foundation Block
Sewer Public Sewer
Water Public
Architectural Style Traditional
Level or Stories 3
Additional Building Above Grade, Below Grade
Structure Type Dry Wall
New Construction N
Schools
School District Baltimore City Public Schools
Others
Senior Community No
Tax ID 0326016763 005
Ownership Fee Simple
SqFt Source Assessor
Acceptable Financing FHA, Cash, Conventional
Horse Property N
Listing Terms FHA, Cash, Conventional
Financing FHA,Cash,Conventional
Special Listing Condition Standard

GET MORE INFORMATION
Realtor | Licensed in NJ & PA | License ID: 0569187 NJ | 300377 PA
+1(856) 577-6991 | andrearonca@kw.com





